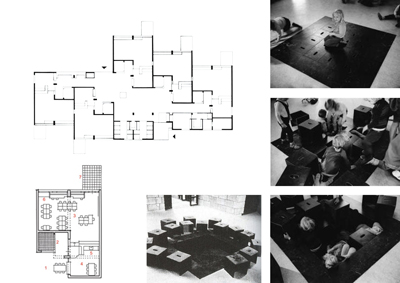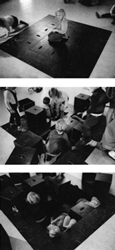You are in: Home page > Magazine Archive > Living places of education

H. Hertzberger, Montessori School, Delft, Olland, 1966
Abstract
Architecture, through the complex phenomenon of living, contributes to the construction of man, as man builds its world through it. After the founding role of architecture of the house, one of the places dedicated to training has the role of interpreting and build the quality of man as a social being, anticipating urbanity and laying the foundations of the ability to live the shared space.
Reading H. Hertzberger exemplifies the integration between the pedagogical vision and the architectural design, seen as a training tool.
Assuming that living is a fundamental trait of being and that the relationship between man and the world, that it is based on living, is almost always mediated by architecture, we understand that the role that architecture plays in the construction of the person and the quality of its life is equal to that which man has in the construction of his world through architecture.The educational role of architecture is manifested in its shaping and structuring the human world, allowing living and this begins in everyone’s life when they start to have a relationship with space and within the space , fount of each other, which is the home.
In this sense, a formative role in the construction of the person in relation to the world can be attributed to the architecture itself, starting from the domestic space, which, as explained by Schulz, is the first place where you build your own personal identity
(Schulz, 1984, 7), taking up the concept expressed by Bachelard which states that “before being thrown into the world ... a man is placed in the cradle of the house (Bachelard, 1975, 35).
Already the home can have a sense of a starting point for understanding the world: “the privileged role of the home does not consist in being the end of human activity, but in being its condition and, in such sense, “the beginning “ (Levinas, 1990, 155).
If the domestic architecture has an active role in the construction of the individual, the architecture of the places for training and education has a vital role in the construction of man as a social being and a citizen.
The quality of the space and of the language of these places simultaneously builds and interprets the quality of relationships between people and between people and the world. The main role of this architecture as “third teacher” is the ability to build the awareness of the quality of the architectural space as a promoter of quality of life.
This type of approach forces to deeply connect the study of the form of places to the ways of living, which, although substantiated by the consistency of the formal determination, cannot be fully understood if not considering the phenomenon that starts from living , thereby defending the Form from the formalisms
The theme of the relationship between formal structure/space and phenomena related to housing is fundamental in the approach to the project that characterizes the Interior Architecture and defines its role in connection with the project of architecture.
It is the complexity of living, which is not resolved in a moment, but takes time, and that is metaphysically different from seeing, gives the architectural space the possibility to contribute to the building of relationships between people and the physical reality and between the people themselves. (Cafiero, 2001).
It is significant to note the link between interesting architectural achievements in the field of education and training and philosophical-pedagogical. In the vision of Rudolph Steiner, for example, architecture is the outward and visible realization of complex human nature: the Goetheanum of Dornach is the materialization of his aspiration to make its interior space image of the universal space, reason why it is structured according to topological relations, modeled from the inside to the outside
The same thinking animated the creation of the first Waldorf School in Stuttgart in 1919, whose pedagogical model was shaped by the vision of the need to comply with childhood evolution. In this model the cognitive-intellectual faculties assumed equal importance to the creative, artistic and practical crafts, faculty that, in parallel, had to find asylum in equivalent physical spaces of the school, organized in such a way to care for and encourage sensory perception of the student through the beauty and quality of spaces
In recent times, in Germany, the work of Peter Hubner proposes projects of schools and student residences in which the designer’s attention to the processes tied to the formation and interpersonal relationships is linked to the involvement of the students themselves in the generative process, until reaching processes of self-construction, viewed as a promoting factor of belonging betweenpeople and places ( Blundell Jones, 2007).
The pedagogical vision of Maria Montessori is based on a non-positivist approach, open to value non-quantifiable aspects nor rigidly definaeable but important in the formation of the individual: the Montessori school does not limit in carrying out the task to educate, but to form the ‘man, favoring the acquisition of the main quality to face existence such as adaptability
The kind of relationship that arises between educator and student is obviously of a Socratic type and the educational space suitable to accommodate and facilitate this relationship should be of a non-static type, but richly interconnected on the inside and the outside. The physical environment should reflect the holistic thinking behind the pedagogical vision and, in a ductile way, arrange to accommodate both the choral dimension and the individual work, overcoming the static view of the traditional school, based on standardization, the rigid division and sectoralisation between the functions
Herman Hertzberger, himself a former student Montessori, has cultivated throughout his long career these issues, placing them at the base of many projects of school buildings in which the idea is tangible that the quality of architecture is a vital tool for training, becoming learning landscape, playing a world view while teaching being in the world, to relate to others and to take care of the space in which we live. (Hertberger, 2008).
The relationship between the user and the shape of the space dedicated to learning become a promoptional factor in the relationship between the individual and the community to which it belongs. There is an immediate parallel between the structure of the school and the urban structure, where the space of the classroom becomes home base, the reference space in the group-class, while connecting and meeting spaces are social spaces such as streets and squares.
The design of the space is closely related to the understanding of the gesture and of the relationship that can be built through it among the people who inhabit it. In accordance with the principles of Montessori pedagogy, the space of the classroom is complicated, overcoming the rigidity of the classroom designed for lectures and becoming lobed, formed by spatial areas of different sizes, placed on different altitudes, available to accommodate both individual work groups, through a harmonious design of the furniture designed for easy composition and recomposition by the users themselves, who are involved in shaping their own space
The space of the classroom designed for the Montessori School in Delft in 1966, clearly shows the dynamic construction according to a spiral movement, which provides a growing number of areas of inner character. The integration of the design of spaces with that of fixed furniture emphasizes the connection between gestures and formal definition of the places. The serial repetition gives way to a search for differentiation which facilitates recognition of places and orientation
Very important are the thresholdspaces, in a passage between a spatial condition and another, building from time to time a habitable place instead of a simple tool to respond to a practical function. The connecting spaces are treated in order to have a much more significant role than the simple connection and distribution paths: they are treated as living spaces, along which can be declined social relationships and informal activities, the breaks , non-institutional study, reading; therefore it shall have places to stop, of niches equipped, and many elements living on the availability to different uses, such as, for example, a small wall or a stair which can also be a sittings area.
The design of the spaces appears to require to be completed by the presence of the people, which offers multiple opportunities to enter into a relationship, so under the most secluded of the classes and workshops in the decidedly more interconnected common areas and places of relationship. The College Oost, made between 1993 and 1999 in Amsterdam, for students of high school age, is built significantly around the common areas. A special role in building the character of the place is given to the meeting spaces, which, according to the metaphor that the space of the school is precusore urbanity, are real squares
Thanks to the uneven treatment of heights and to recurring staggered levels, the views are of particular value, enhanced tool related to relations and facilitating orientation, moving even more away the spectrum of character and the disorienting maze that often take traditional schools. Also the outdoor spaces are treated according to their habitability, and as such play a role equal to the interior, although intended primarily to the game or activity from the informal character, but because of this training, as is evident in the recent, and one example of the Italian Elementary School Romanina, made in Rome in 2012 with Mark Scarpinato and Autonome Forme, very interesting case to reconcile the needs for flexibility and participatory use, proper to a phenomenological approach to the design of architectural space, with the Italian legislation
Surely these examples strengthn the idea that to form within architectural spaces, fruit of a sensitive and cultured project, builds the capacity to recognize the quality also in any other type of space, constructing at the same time also the need: in this way the weight of the architecture of the school as “third educator” is manifested not only in its role as a participant and facilitator in the learning and training process of the person, but also in its role as promoter of the ability to recognize the link between the quality of space and the quality of life, supporting the demand for good architecture and setting the base, with high social value, of sensitivity in taking care of the shared space.
Reference
Schultz, C.N. (1984). L’abitare. L’insediamento, lo spazio urbano, la casa. Milano: Electa.
Bachelard, G. (1975). La poetica dello spazio. Bari: Dedalo Edizioni.
Lévinas , E. (1990). Totalitŕ e infinito. Saggio sull’esterioritŕ. Milano: Jaca Book.
Cafiero, G. (2001). Il valore dell’interno tra contemplazione e partecipazione. Napoli: B. di M..
Blundell Jones, P. (2007). Peter Hubner: Building as a Social Process. Stuttgart: Axel Menges.
Hertzberger, H. (2008). Space and Learning, Lesson in Architecture 3. Rotterdam: 010 Publishers.
Hertzberger, H. (1991). Lesson for students in Architecture. Rotterdam: 010.
Faiferri, M. (2012). La scuola come metafora del mondo. Domusweb, 21.9.2012
Gioconda Cafiero is researcher at the Department of Architecture of the University of Naples " Federico II " , where she is teaching Interior Architecture . Phd at the Politecnico di Milano in 1998, with a thesis entitled Exhibit design: display and communication", supervisor prof. Filippo Alison . Subsequently she continued his research and teaching at the University " Federico II" of Naples, focusing on small-scale architecture, the domestic space and the exhibit design, within which participates in competitions and publishes monographs, essays and articles, in Italy and abroad . Since 2008 he is a researcher in the field Icar 16. From 2010 to 2011, she is faculty member of the PhD in Architectural Design, from 2011 of the PhD in International Architectural Interior Philosophy at the University of Naples " Federico II ".

H. Hertzberger, Montessori School, Delft, Olland, 1966














