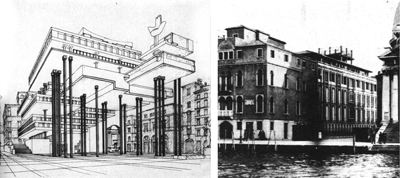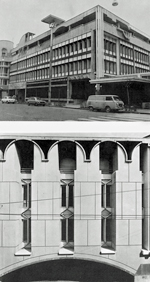You are in: Home page > Magazine Archive > Giuseppe Samoną: public buildings for the historical

Renato Capozzi
Giuseppe Samoną: public buildings for the historical

On the left: Giuseppe and Alberto Samoną, Competition for the Camera dei Deputati offices, Roma, 1967. On the right: Giuseppe Samoną and Egle Tricananato, Inail offices, San Simeone, Venezia 1950-56.
Giuseppe Samonas work and reflection - inside the Italian debate (de Solą-Morales, 2001; Capozzi, Orfeo, Visconti, 2012) on the inheritance of the tradition and the analysis of the historical city and on the subject of the continuity/discontinuity of the modern project - is summarized in the theory of the urban voids, in the role of the public building and in the research on the language. Samoną reflected on these subjects in three paradigmatic projects: the INAIL offices in Venice, the competition for the Camera dei Deputati offices in Rome and the Banca di Italia in Padua. These projects are condensers of civil values, outcomes of linguistic research and tests of theories on architecture and the city. Theories and projects as successful answers on which its possible to reflect another time with the aim of founding the project not in solipsistic images but in a rational and intelligible knowledge (Visconti, Capozzi, 2008) made of suitable forms, memories and analogies. Urban architectures and also ways to face up to the delicate relationship between the contemporary project - that aspires to be monument that founds and holds (cf Gadamer, 1960; Prandi, Amistadi, 2010) - and the characters of the historical city where the public building becomes the experimental laboratory of the city which is entrusted, when it is built in the historical city, the remarkable task of attempting a two-way relationship architecture-city able to go over the ancient-modern querelle and to show the sense of the history; of the contemporary history in related to the ancient (cf Semerani, 1982, 7). According to Samoną the public building is above all an occasion for the re-measurement of an aporia [a problem impossible to solve because of a contradiction] on the matter of the historical city: the historical city is defined in its form and in its image, so its a place where its impossible to build with the words of the modern architecture (cf Semerani, 1982, 8). An aporia that Samoną tried to solve in his writings, always questionings, and in the abovementioned and other exemplary projects.
The theory of the urban voids (Marras, 2006) as possibility to make intelligible the intimate structure and the general character of the city is translated in «[ ] a renewing will that choices, as universal and significant values, the values of the historical city [ ] instituting them as stimulus for the creation of the today city. With this acts of projecting, while on one hand the unity of the urban, historical fabric is gained, on the other side all superfetations, encumbrances, discontinuities in this unitary forms are cancelled leaving to the voids, where nothing is built any more after the demolition of the building incoherent to the ancient, the eloquence of a characterization as architectural voids, as views of the historical city in passages of a figurative external speech, as signals of a richness that, revitalizing the articulations, impresses to the monuments a prestige and a character really significant that is a possible attribution to the sign of our today society, and not to the ancient» (Samoną, 1975). Both Novissime and the project for the Chamber of Deputies came from these premises: the first one with the ambition of redefining the whole form of Venice through its internal and external hiatuses and the second standing out against the sky like a wide collective shelter. In Novissime the forma urbis of Venice islands is reconquered, as in Bordone, through the disjunction produced with the hinterland and with the liberation inside it of same significant voids, becoming another time the centre and keystone of a system of strengths (Fabbri, 2012, 38) with the hinterland, the Lagoon and the territory. In Romes project - through the ground liberation and the high pilotis that hold up volumes in a réaction poétique among the clouds (as in El Lissitzky or in Mart Stam) and end in the open hand - the void is reconquered with the aim of showing the intimate urban structure made of different parts, monuments and civil spaces. Two projects in which the public building adds itself to the city, but is itself a city, the urban heterogeneous, the urban complexity with its whole thickness; as confirmation of the fact that in architecture the scale is never only the physical (cf Samoną, 1975). The INAIL project, with the quotation of the altana and the sophisticated mouldings, and the Bank building in Padua, with the two-faced faēades (the first with portico and battlements, glass and articulated to define a volume the second) appears suspended between a metaphysic Gothic, Surrealism and quotations of Perret and Le Corbusier. In Venice Samoną proposed the transparent and embroidered character of the noble palace, reduced to the facade sign through thin elements in orders slipped and placed one on the top of the other, with different materials and grains: steel and glass, plaster and brick, until the stone of Istria. In Padua Samoną worked with the hybridation/counterpoint of expressive idioms related to the different urban characteristics of which the bank building is the reflecting mirror and the locus of the recomposition. The bank building - with some ambiguities (perhaps solved by Albini in Parma) and a brave experimentalism - summarized all the abovementioned principles: the faēade as repertoire of elements from the tradition (here with a empty-full relation inverted compared to the INAIL project), the public space (reduced in the portico and in the transverse gallery), the materials and the new techniques of construction and the editing of plastic objects through the auto-quotation of the pilotis, used for the decoration/support of the corner.
Buildings that give new meanings to conventional forms founded on things continually repeated - made of spacing and controlled repetitions where an architectural building that creates a spatial system, closed ichnographically inside a list - is inserted (cf Samoną, 1982, 15-26), projected towards the new city and the often neglected nature (the Canal Grande or the underground canal Tito Livio). A recovered nature, a void as spacing that has an important role as element of check of the definite form of the city (cf Marras, 2006, 132) in which its possible to discover finally the conditions of synthesis and analysis that the nature uses to present its images in the space. These images are not more the same of the past (Samoną, 1982, 25), they are exactly images of our time and of our inhabiting, always and another time.
Bibliography
Samoną, G. (1959). Lurbanistica
e lavvenire delle cittą negli stati europei.
Bari: Laterza
Gadamer, H.G. (1960). Veritą
e metodo, tr. it. (1983) di Vattimo, G., Milano: Bompiani
Samoną, G. (1975). Il
futuro dei nuclei antichi della cittą e lesperienza urbanistica delleterogeneo.
In Id., Lunitą architettura urbanistica.
Milano: Franco Angeli
Samoną G. (1982). Un
progetto per Padova. In Samoną, G., Canella, G., Linazasoro, J.I., Op. cit.. Padova-Venezia: Marsilio
Semerani, L. (1982). Introduzione.
In Samoną G., Canella G., Linazasoro J.I., Ledificio
pubblico per la cittą, edited by Testi, G., Collana Polis-progetti. Padova-
Venezia: Marsilio
de Solą-Morales, I. (2001). «Tendenza»: neorazionalismo e figurazione. In Id., Decifrare larchitettura. «Inscripciones» del
XX secolo. Torino: Allemandi.
Marras, G. (2006). Costruire
la cittą: contributi per una teoria dei vuoti urbani. Studi e ricerche per un
libro su Venezia. In Aa. Vv. (2006), Giuseppe
Samoną e la scuola di architettura a Venezia, edited by Marras, G. e Pogatcnik,
M.. Padova: Edizioni il Poligrafo
Visconti F., Capozzi R., edited by (2008). Architettura Razionale>1973_2008>.
Napoli: Clean
Prandi E., Amistadi, L. (2010). Indirizzo tematico. In FA Magazine. Parma: Festival
dell'Architettura Edizioni. http://www.festivalarchitettura.it/festival/it/Magazine.asp
Fabbri, G. (2012). Lectio.
Samoną e la Scuola di Architettura di Venezia. In Capozzi, R., Orfeo, C.,
Visconti, F. (2012), Maestri e Scuole di
Architettura in Italia. Napoli: Clean
Capozzi, R., Orfeo, C., Visconti, F., edited by (2012). Maestri e Scuole di Architettura in Italia.
Napoli: Clean.
Renato Capozzi, member of the FA Magazine editorial staff, PhD in Architectural Composition at IUAV, is Researcher in Urban and Architectural Composition in the University of Naples Federico II.














