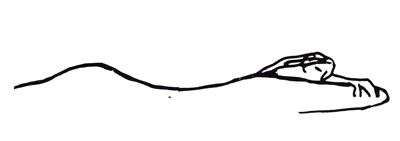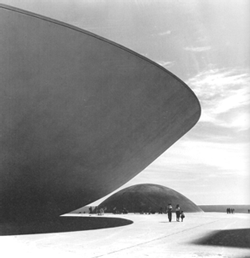You are in: Home page > Magazine > NIEMEYER. LIYING ON THE GROUND.
Abstract
Theaters and villas, buildings and management centers, churches and memorials, the design of the Brazilian master touched many investigation's fields and his architectural language has graced many landscapes, near and far from the native Rio. The multi-faceted and comprehensive production derived by a complete personality, whom the interest in architecture, composition, and the creation of spaces was flanked by a generous human component. Niemeyer was first of all a citizen, a friend, a father, an architect who corroborated primarily the community and the social relations that take turns in it.
Architecture is always representation of historical situation context, a set of social relations. At the same time it can emphasize discrimination among men and open their spirit (Petit, 1996, 51).
From these few words it's possible to understand how the architect is concerned about the relationships between man and his surroundings. Designing for Niemeyer means give to the citizen and to the visitor, a state of mind. His architecture should inspire:
I have always wanted to overcome the contradiction that exists between form, technique and function, and go towards unexpected and harmonious solutions (Petit, 1996, 49).
Walking near one of his architecture works, our attention becomes immediately more alive. The volumes speak to us, the simple geometrical shapes capture our attention, it is something unique: a ramp, particular openings, the shape, the reflects' light on surfaces. Oscar Niemeyer's buildings excite the viewer: Paul Andreas, describing the perception from the window of the Museum of Contemporary Art in Niterói, talks about "an intoxicating panoramic view out over the creggy coastline" (Andreas, 2003, 78). (fig. 1-3)
To learn more about his works it could be useful to look through some study-case and to debate about the relationship between his projects and the surrounding open space. From a perceptual point of view, we can consider when the building is observed from far away, when the perspective is facing from inside to outside, when the external space is brought internally or when the building is projected on the surrounding space. Another way to analyze his architecture is to look at his urban projects and notice how he balances the building-neighborhood relationship.
Projects for Niterói and Caracas Museums of Contemporary Art, Auditorium in Ravello and government buildings in Brasilia are some examples that, observed from far away, want to conceal their weight, to appear like a light architecture. Volumes are laid on the ground with extreme grace thanks to a careful basement design. Even in the case of highly inclined orography, they are in perfect balance, they lie gracefully on the ground. The soil holds the buildings without any apparent effort. (fig. 4)
Casa das Canoas and the Auditório Ibirapuera are effective examples for a second point of reflection: the outer space perceived from the building's interior. The villa doesn't have opaque screens for vertical closures, almost all surfaces are glazed and allow the outside view. Immediately, the lush vegetation outside capture the view, its color and its forms, ideally projected, return on the windows: the glasses are directly decorated by an incredible variety of shapes. Even in the Auditório Ibirapuera there is a perceptual contact with nature: opening the background portal it's possible to show the audience a new set design, a fifth green on the garden, an unexpected glimpse in the dense urban fabric of São Paulo. (fig. 5, 6)
Niemeyer is able to decline the relationship between interior and exterior spaces bringing nature inside the same architecture. In the middle of the Casa das Canoas living room and figuring as a ganglion, there is a granite rock, that was in in center of the area and happened to become important in the composition. In Niterói, instead, below the exhibition hall, the main structural column is surrounded and rises in the middle of a water tank. When you reach the place, thanks to an optical illusion, the water mirror and the bay seems to join. There isn't a visual discontinuity between the ocean and the tank, thanks to the solar reflection, masterly projected. (fig. 7)
A fourth relational system can be detected by the projections ideally traced by the volumes' shape: they create a voltage attractiveness nearby the same architecture. The effect can be seen outside the Auditório Ibirapuera, where the pedestrian exits claw the surrounding soil.
A central point in Niemeyer's architectural production is the sensitivity given to the surroundings during the design phase. It was often supported by the advice and consulting of Roberto Burle Marx, a Brazilian landscape architect.
A fifth starting point to understand the relationship between building and open space, arises considering the urban context. Two case studies, although opposed to each other, are the COPAN in São Paulo and the governmental buildings in Brasilia. In the first case Niemeyer had to design in an extremely dense and undifferentiated urban space. He chose to work on size and on architectural form, studying the perception that the building might have provoked and trying to dominate gently the surroundings. In Brasilia, however, the urban surroundings are on the opposite side, characterized by very dilated spaces. Within this atypical urban case, Niemeyer creates great architectural works connected ideally by a unique spatial perception. On a hyper- urban scale, his works evokes a system of perceptual tensions that help to create some connection with the space. Through this imaginary perception, the human scale is fixed in a relationship with the planning scale, although with some difficulty. (fig. 8)
Niemeyer, in addition to the direct teachings of Lúcio Costa, at the beginning of his career also studied the uvre of one of the most considerable architect of those years, Le Corbusier. There is no doubt that the issue of Promenade architecturale was central for him and, once assimilated the lesson, he devolved it masterly.
Reaching the exhibition hall of Niterói Museum of Contemporary Art, visitors are involved in an ascending spiral ramp. The time, taken to arrive at the entrance, could be spent by the visitors looking the surrounding landscape, while at the same time it marks the sequence of approach to architectural volume. At the Honestino Guimarães National Museum in Brasilia, visitors are involved in an experiential museum tour through a cantilevered walkway. Through this catwalk it's possible to go outside from a building's half-height point and to return inside after a promenade of a few tens of meters. The outdoor walk allows to people to be connected by the surrounding landscape and to focus on the architecture itself, observed from an unusual point of view. (fig. 9, 10)
To discover a building with wonder, the Promenade architecturale experience is vital. Something discovered by curiosity and attraction becomes quickly very interesting. Niterói's helical ramp, as well as the Museum Guimarães's gangway, works in the same way: they highlight Niemeyer's playful attitude to surprise, to discover through the unexpected.
I'm looking for new and beautiful things, whose daring and creative spirit can surprise and touch (Petit , 1996 61).
BIBLIOGRAPHY
Andreas, P. (2003). Oscar Niemeyer and Landscape. In Oscar Niemeyer. Eine legende dar moderne. (2003) Frankfur am Main: Deutsches Architektur Museum.
Bill, M. (1954). Report on Brasil. The Architectural Review, 694, 238-239.
Dulio, R. (2007). Oscar Niemeyer: il palazzo Mondadori. Milano: Electa.
Futagawa, Y. (2008). Oscar Niemeyer. Form & Space. Tokyo: A.D.A. Edita.
Niemeyer, O. (2004). Oscar Niemeier. Minha arquitectura 1937-2004. Rio de Janeiro: Revan.
Papadaki, S. (1960). Oscar Niemeyer. New York: Braziller; (1961), Milano: Il Saggiatore.
Petit, J. (1995). Niemeyer: poete d'architecture. Lugano: Fidia; Milano: Hoepli.
Petit, J. (1996). Niemeyer: parole di un architetto. Lugano: Fidia.
Puppi, L. (1987). Guida a Niemeyer. Milano: A. Mondadori.
Puppi, L. (1996). Oscar Niemeyer: 1907. Roma: Officina edizioni.
Underwood, D. (1994). Oscar Niemeyer and Brasilian Free-form modernism. New York: Braziller.
Underwood, D. (1994). Oscar Niemeyer and the architecture of Brazil. New York: Rizzoli.
Viridis, A. (2009). Caracas 1954: Oscar Niemeyer Museo de arte moderno. Napoli: Clean.
The curves of time: the memoirs of Oscar Niemeyer. (2007) London: Phaidon.
Giacomo Kihlgren (1986), teaching assistant in Modern History of Architecture at the Politecnico di Milano.

















