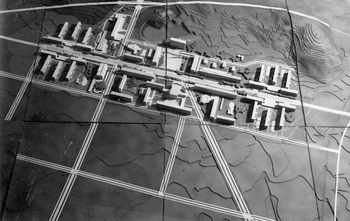Festival dell'architettura magazine
News:
-
sezione in fase di aggiornamento ...
Ti trovi in: Home page > Laboratori universitari - Declinazioni architettoniche dell'esperienza comunitaria > FACOLTA' DI ARCHITETTURA DI LUBJIANA
FACOLTA' DI ARCHITETTURA DI LUBJIANA

Further, in cooperation with contemporary city planners, the reserach work shifted to analysis of contemporary conditions of the city and its main boulevard »Magistrala«: programme, traffic networks, relations between built and open space, between different green areas and public-private domain. In the same time, the original design ideas of the architect Edvard Ravnikar were tested in relation to contemporary conditions. The results opened up a possibility to define new development strategies, based on original plans. Students, at this stage working in teams, presented several suggestions for traffic arrangement, programme distribution and architectural/urban interventions. At the end of the phase, the work was presented to the public – city officials and other inhabitats. A large public discussion at this occasion was the base for the second phase of the research.
In the second phase students worked individually on particular sites along »Magistrala«. According to the results of the first phase, particularly to the new programme distribution that followed the needs of contemporary Nova Gorica, the focal point was the northern part of the city. Nevertheless, also southern and central parts of the »Magistrala« were considered as sites for architectural/urban interventions. In comparison to the first phase, the second was more design biased – the projects included University Campus with Headquarters, student housing, residential areas, Aviation Museum, main square, Law Court, hotel etc. They were presented in a large exhibition in the City Hall and accompanied with a public debate.
BIBLIOGRAPHY
Hommage ŕ Edvard Ravnikar 1907 – 1993, ed. Ivanšek, France, Ljubljana 1995
Curtis, J. R. William, Krušec, Tomaž, Vodopivec, Aleš: Architect Edvard
Ravnikar, Memorial Complex on the Island of Rab, 1953, DESSA, Ljubljana 2004
Slowenien, Architektur – Meister & Szene / Slovenia, Architecture – The Masters & the Scene, Architektur in Ringturm XVII, Verlag Anton Pustet, Wien 2008
Karl Friedrich Gollmann: Edvard Ravnikar, Bauten und Projekte, Neuer Wissenschaftlicher Verlag, Wien - Graz 2005
Edvard Ravnikar: Nova Gorica po 35 letih, Arhitektov bilten 68/69, Ljubljana 1983, p. 43-46




