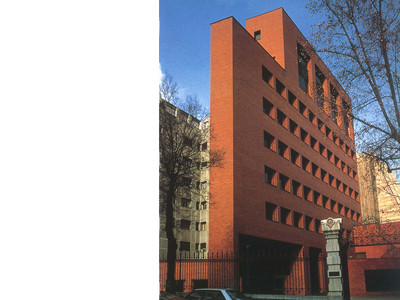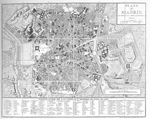You are in: Home page > Magazine Archive > The Power of Bankinter

Diagonal cut that generates a “prow” towards the entrance to Calle Marqués de Riscal.
Abstract
The article looks at the famous axis known as “La Castellana” (The Castilian's Mall) in Madrid, as a place that represents power in the Spanish capital, choosing to re-propose, forty years after its planning, the well-known intervention by Rafael Moneo as one of the key moments in the creation of this exceptional urban statement. The layout, the relationship with the context, the representative nature of the brick wall, even the materials and building strategies used, are re-interpreted in line with a particular interpretation of the monumental urban axis.
Over the course of history, architecture has proved an indispensable tool to communicate ideas, showing an extraordinary talent to appear eminent, emblematic, representative, illustrious, etc., when it comes to transmitting a message of power. Furthermore, cities and politicians, fully aware of this potential, have been canny in demanding that it plays its role well. Suffice to think of the buildings that characterize the Athens of Pericles, Imperial Rome or that of the Popes, Enlightenment Madrid, Liberal Vienna, Stalin’s Moscow (different from that of Khrushchev or Brezhnev), Maragall’s Barcelona, Mitterand’s Paris… In looking over the capitals of Europe it is not difficult to discern, reading between the lines of the architecture, the powers that promoted the building of some of their essential parts.
Unquestionably, this is also the case of Paseo de la Castellana, the axis in the guise of a backbone that crosses Madrid from north to south. First created in the 18th century as Salón del Prado, the original Paseo gradually became the city’s spine: towards the south, branching into a trident that was to take on an industrial character while, towards the north, it represented the dignity of culture and economic power by successively lining up the nineteenth-century city’s state buildings along the Paseo de Recoletos. In the early twentieth century, Madrid did nothing to oppose what by then seemed a logical pecking order. As a result, while to the south the city is linked to the Atocha railway station and less illustrious developments, the Paseo de la Castellana, that is, the continuation of Recoletos northwards, currently features in every section the powerful impulses that gradually brought them to life. At its departure point, Plaza Colón, the tower buildings by Rumasa (1967-76) mark the access gate to an entire series of constructions that distinguish the avenue, emerging 6.5km further north in the business quarter known as Cuatro Torres, a speculative operation developed on top of what was once the site of Real Madrid’s training complex (2004-2009).
Travelling along “La Castellana” nowadays, in particular the stretch from Plaza Colón to the AZCA – the super-block that is given over to offices and constitutes one of Madrid’s most important financial and commercial centres, conceived by Bidagor in 1946, whose masterplan was definitively approved in 1964 – we find an extraordinary repertoire of the outcome of the law then in force known as “Ley Castellana” (1953-78). This law granted 90% tax exemptions, for twenty years, to any companies taking advantage of it, in order to further Madrid’s Municipal Master Plan. In this way, many firms and companies that had contributed to the economic boom of the 1960s purchased valuable plots on both sides of the Paseo de la Castellana, mostly occupied by villas – at the time called “hotelitos” – and proposed to demonstrate their power by constructing buildings that, as a faithful mirror of the times, were destined to become icons of new technology: the already cited towers of Rumasa, the Unión y el Fénix by Gutiérrez Soto (1965), the IBM building by Fisac (1967), the Banco de Bilbao by F. J. Sáenz de Oíza (1971-80), the Bankunión of A. Corrales and R. Vázquez Molezún (1972-75), the Trieste building (1972) or the Windsor (1974-78) by P. Casariego and G. Alas, the office tower by M. Oriol and Ibarra (1974-78), the Adriática by J. Carvajal (1978-79), etc.... Nowadays, coming across the Bankinter of R. Moneo and R. Bescós (1972-76) among the constructions adjoining this part of La Castellana is a comforting experience. Catching sight of it from Calle Ortega y Gasset, exploiting the way the street slopes towards the basin of the Castellana stream that gave its name to the avenue, and observing how the elegant, silent, yet triumphant brick wall erected behind the delicate volume of the Marchese di Mudela’s villa, continues to be a gratifying surprise, despite the passing of the years. Entering Calle Marqués de Riscal, leaving the din of La Castellana behind, and regaining the calm and silence that the gardens of the ancient villa have clung on to, is one of those rewards that architecture can sometimes offer.
In that “city of power”, which first looked out over La Castellana in the 1970s, Bankinter decided to show the institute’s authority with a discreet elegance and a density of references that would lead it to win a key position in the history of Spanish architecture. Forty years of hindsight since its construction allow us to verify that the decision to distance itself from the interests of the moment linked to language or technologies, favouring instead the desire to respond to the specific through discipline, have contributed to ensuring that the building has maintained an uncommon decorum for those years. The desire of the architecture to insert itself into an existing built environment without sounding a false note, to resolve its problems within the context, echoes that scrupulous respect towards the urban and architectural legacy that we also find in other later buildings by Rafael Moneo, such as the extensions to the Banco de España or the Prado Museum, where the architecture finds its raison d’être in the city and in the function it fulfils there.
What strategies has the Bankinter used to integrate itself into the city, to dialogue with the nearby buildings, to carry out its programme while achieving the image of vigour and power the institute had demanded? Unlike the responses of the other architects who made use of the Ley Castellana by demolishing the old buildings already present (in many cases extraordinary examples of aristocratic architecture), Moneo and Bescós suggested the owners conserve the existing villa, exploiting the volume permitted by the regulations without demolishing what was already there. The determination to not let the new image of the building prevail over the nineteenth-century city was the first of a series of interlinked decisions that proved crucial for this project. The second was the backing on to the adjacent residential building at the end of the plot, thereby linking it to the pre-existing structure and consolidating it. This restriction of parentage was to be done in such a way that the new volume did not obstruct the view of the neighbouring building. The problem was solved by making use of an oblique directrix that drastically reduced the volume of the new construction. The diagonal cut, authentically Venturi-like, generates a “prow” towards Marqués de Riscal which is effective at various levels: in fact it distances the built volume from the dividing wall; transforms the new building into a vertical wall that functions as a neutral background for the villa’s delicate architecture; last but not least it contributes in a sophisticated way to manipulating the perception of the building, increasing the sensation of height and monumentality that the institute had requested through the slightness generated by the forced view . The project ended up as the building of a wall, so to speak. And in a wall the definition of emptinesses is essential. In addition to the singular nature of the rooms on the access floor, the Rossi-like repetition that leaves its mark on the floors given over to offices, or the generosity of those at the rear, etc., the double height ones of the management area feature bronze bas-reliefs by the sculptor Francisco López Hernández: designed to be noticed even with the speed imposed by La Castellana, and whose tangled orange tree branches allude to the fertility we expect from a prosperous institution.
From this point on, the rest of the decisions aim to uphold a concept already established in an extremely clear way: a sculptural emptying of the ground floor “prow” makes it possible to identify the entrance and differentiate it from the villa’s; an abstract paving of granite slabs helps both buildings maintain their respective autonomy, given that they stand as independent objects; the access ramp to the car park, between the old and the new constructions, hammers home this cherished independence by physically separating both volumes; the use of the same pressed brick as the villa creates an intentional tectonic, chromatic and textural continuity. The perfection of the creation of this abstract concrete wall, which is conceptual, clad in bricks with no mortar that are clearly not load-bearing because of the delicate way they have been laid, is a deliberate gesture of distancing from the aesthetics of Brutalism; architraves, sills and jambs splayed to underscore the depth of the “Romanesque” wall, are cleanly cut, avoiding the appearance of any materials other than brick and bronze.
Reason, Construction, Form, Beauty, might be the keywords that we would choose nowadays to define the Bankinter, a building that has become emblematic not only for the institution it represents, but also for the city of Madrid as a whole. From the economic boom of the 1960s to the start of the current crisis, Madrid has never stopped growing. Over the last few years, areas occupied by banks and multinationals have disengaged, eloping to colonize new territories, such as the Distrito Telefonica – a business campus inside the city – by Rafael de la Hoz (2004-2008), the financial quarter of Banco de Santander – a bank that has turned into a town, by Kevin Roche (2002-2004), or the new BBVA headquarters – a great rising sun to the north-east of the city, by Herzog and De Meuron, currently under construction. These too will leave their mark on a city that is the outcome of a society in constant transformation.
Cinema continually offers intuitive prophecies on the future of our cities. Detroit, for example, has on various occasions lent its real image for ghost cities in ruins: for Jim Jarmusch in his latest extraordinary film Only Lovers Left Alive, or for Paul Verhoeven in Robocop, which back in 1978 already announced the perilous fall of the great cities into the nets of exacerbated Neoliberal policies. Then there are those who have ventured to establish hasty analogies with Madrid (the poster of the new 2014 version of Robocop has the Cuatro Torres in the background). We prefer to offer a more optimistic version, by recouping certain brilliant episodes, such as the Bankinter, which have contributed to ensuring that La Castellana remains capable of absorbing – with extraordinary magnanimity and versatility – the diversity and disparity of a city in vibrant evolution.
Carmen Díez Medina is Associate Professor in Architectural Composition at the School of Engineering and Architecture of the University of Zaragoza. After graduating from the ETSA in Madrid, she took a PhD at the T.U. in Vienna. She is currently coordinator of the PhD programme: Nuevos Territorios en la Arquitectura.















