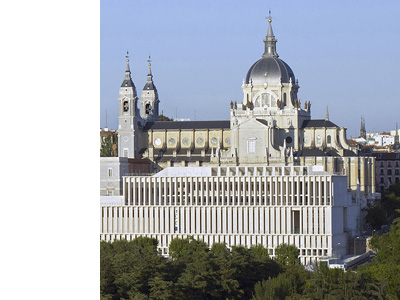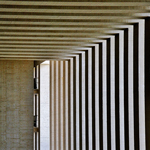You are in: Home page > Magazine Archive > Time as a Construction Material

Emilio Tuñón
Time as a Construction Material
The Museum of the Royal Collections on Madrid's Cornisa

Museum of the Royal Collections - Photo Suravia
Abstract
In this article, the selfsame creator of the work tells of the long timeframe necessary to create the Museum of the Royal Collections, which stretches along the western edge of the ancient monumental city. On the one hand, the choice of construction materials, the repetition of portals in white concrete, so influenced by the context and its complex historical stratifications, and on the other the choice of the type, strictly conditioned by contemporary exhibition needs, are different variations of Time reinterpreted as design material.
Fifteen years ago, our architectural firm, Mansilla & Tuñón, embarked on an ambitious project to rebuild the Museum of the Royal Collections. Today work is still in progress and it is not expected to finish for at least another two years. During the long period needed to develop the project many things happened and, unquestionably the most important of these for us, was the disappearance two years ago of the architect Luis Mansilla, our friend and workmate.
Sadly, in these long years of work we have seen an unbridled acceleration in the time needed for building, catalysed by a market-driven interpretation of architecture. The indifference of certain architects, entrepreneurs and politicians in the passing of time has always been in contrast to our own firm desire to deal with time, in life and by extension also in architecture, as a precious construction material.
Architecture’s time is long and building processes often begin far back in the past, years before the actual construction site, with the creation of the place. And thus, to fully understand this intervention we need to refer to a more distant point, the time when the site currently housing the museum started to take shape, when King Felipe V, after Madrid’s old Alcazar burned down on Christmas Eve1734, summoned the architect Filippo Juvarra to build a new palace for the fledgling Bourbon dynasty.
Juvarra’s death, just two years after the summons, meant that his student Giovanni Battista Sacchetti became the architect who would complete the construction of Madrid’s Royal Palace on top of the Austrians’ Alcazar. Sacchetti designed and built a splendid palace of granite and limestone sitting on a complex system of ramps that structure the descent to the gardens, called the “Campo del Moro”, lying at the level of the River Manzanares.
Sacchetti was also the first architect to suggest an extension to the Royal Palace southwards, something completely natural, with the building of two wings that would give shape to what was the parade ground. However, it was his successor, Francesco Sabatini, who began the works to expand the Palace in 1722, with a southwards extension; this was completed during the 19th century, thanks to successive interventions by the architects Pascual Colomer, Segundo de Lema and eventually also Repullés Segarra, who completed the monumental complex with the building of the great boundary wall that finished off the base on which the Royal Palace sat along with Madrid’s new Cathedral.
In this highly complex context, to which a multitude of architects and monarchs contributed over two centuries, the Museum of the Royal Collections ended up being the last architectural structure of the so-called Cornisa di Madrid, echoing the formal and structural characteristics of its condition as inhabited boundary wall, sculpted onto the pre-existing, as an extension of the Royal Palace’s base.
As a result, in this part of the city, the archaeological traces and the various constructions have stratified a complex palimpsest that conditioned, from the outset of the competition proposal, the siting of the museum on the area’s western side, concentrating the whole scheme into a single linear building, whose volume is defined by its alignment with the boundary walls and the archaeological remains of the Hispanic-Muslim wall.
In this many-faceted palimpsest, the Museum is written in as another text that consciously harvests the site’s memory, leaving the starring role to the Royal Palace and the complex ramp system designed by Sacchetti. Occupying the foundations that time had reserved for it, the work establishes a dialogue of temporal continuity with the natural extension of the palace southwards, as proposed historically by the various architects that built in this area.
In this way the Museum becomes a fresh text that overwrites what was already written, with a simultaneous emphasis on material and lightness, which refers to the time of the Royal Palace’s aged stones that has elapsed, through the creation of a simple compact building in which the maximum functional flexibility exists alongside a rigorous order imposed by its strong structural nature.
Nonetheless, if in the layout and the construction a balanced dialogue has been sought with the context, the design model of the Museum of the Royal Collections unquestionably refers to the contemporary type of museum with linear development, so fitting for current city museums. A type that manages to easily embrace a main route that crosses through all the collections, with alternative visits that permit a specific view of certain pieces or collections, quite separately.
As a consequence, a visit means moving downwards over three exhibition floors that house the various collections following a descending order, while the archaeological remains are integrated into a large new room, related to the complex via a large visitable urn that contains and preserves a fragment of the memory of Madrid, by making visible the remains of what others could see in the past.
Through the use of Time as a construction material, the architecture of the Museum of the Royal Collections has ended up sober, measured and austere, aware of its responsibility towards the context it is part of, but in keeping with the historical moment when it was built. In this way its spatial quality is strictly linked to the precise construction of surroundings with a remarkable structural dimension, that give the architecture dignity through solidity, functionality and scale.
The great heights demanded by the collections’ exhibition needs, like the vast dimensions of the various areas, also impose on the museum a strategy of structural composition similar to that of major contemporary infrastructures; this results in the construction of a pragmatic realism that shuns formal exaggerations where these are unnecessary.
This why the load-bearing structure acquires great importance in defining the organization of the museum spaces, which are arranged as a repetitive series of portals in white concrete whose rhythm qualifies the space in such a way that the structure, lighting, views and roominess can overcome their limits and mingle in their characteristics, as if one single thing, all designed together.
As a result of its internal structure, the construction of the Museum’s façade is based on the repeated use of great stone elements that draw horizontal bands of large granite columns. From the outside the edifice wishes to appear as a large, almost solid boundary wall, a base for the Royal Palace and the Cathedral, a wall inhabited over time, that establishes continuity and discontinuity with the context, while from the inside, in its transverse views, it is defined as a transverse frame to see the collection’s pieces in the same way as the Campo del Moro gardens or the “Casa del Campo”.
To end this short text and as an illustration of what has been said so far, I would like to recall the last words pronounced by Luis Mansilla to a conference, just a few hours before passing away in Barcelona in February 2012, which show, in a certain way, a part of the shared preoccupations over these fifteen years of work at the Museum of the Royal Collections.
At that moment, speaking personally of the architects, Luis said: “I suspect that Space, in reality, does not form part of our vital preoccupations, but only Time, which expands and slips between our fingers as we seek to capture it…”
It was in this way that on Madrid’sCornisa, time has opened up over the centuries and man’s constructions have been sculpted by the slow flow of time in this intense place, both an urban limit and the origin of the city, where many people have lived, who could enjoy city life as they could the artificial nature of the land bordering the River Manzanares.
It must therefore be acknowledged that, in this urban palimpsest, in this superimposition of multiple texts, what was really important already existed, and our work in this long process has merely been to make it visible.
Emilio Tuñón is Associate Professor at the Superior Technical School of Architecture of Madrid. Visiting professor at the GSD of Harvard, Princeton, Frankfurt and the EPFL.
Founder of the firm Mansilla & Tuñón and the magazine Circo, his writings, projects and built works have won numerous prizes, critical acclaim, and have been widely published.














