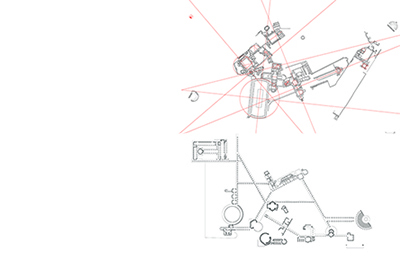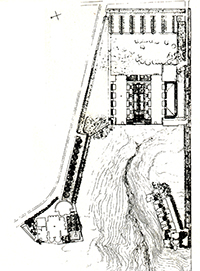You are in: Home page > Magazine Archive > Fragment and Composition

Gregorio Froio
Fragment and Composition
Hadrian's dispositio in the modern architecture
Abstract
What’s the meaning of composition in architecture today? After its demotion from academic schools the word seems to become topical again with reference to original definition in Vitruvio. From model of Villa Adriana’s plan, referring to iconography of Campo Marzio by Piranesi, modern architecture rediscovers the actuality of composition by the fragment.
What’s the meaning of composition in architecture today? After its demotion from academic schools the word seems to become topical again with reference to original definition in Vitruvio. From model of Villa Adriana’s plan, referring to iconography of Campo Marzio by Piranesi, modern architecture rediscovers the actuality of composition by the fragment.
The term composition seems to arouse a new interest today after its demotion in the last ten-years. The reason of this actuality refers the original term ”to com-pose”, in other word: to put together in the meaning of Vitruvio.
What’s the meaning of this term today? In the age of liquid modernity? In architecture?
The word was used for the first time by Jean Nicolas Louis Durand in his essay Lesson of architecture. Starting from a synthesis of architectonic orders in classic authors (Vitruvio in particular) and in modern ones (especially Sebastiano Serlio) Durand extracts a modern scientific handbook: the architectonical elements (in a first time divided into metrical and proportional system as objects) are put together as matrix components of defining buildings. From typologically identified parts (atrium, staircases, courts, fountains, halls, central spaces etc.,) he comes to define architectonical types (temples, palaces, public treasuries, colleges, libraries, markets, hospitals, prisons etc.,). Composition becomes a combinatorial process of architectonical parts.
In the definition by Vitruvio of dispositio and commodulatio the term module becomes central. Giulio Carlo Argan writes in Progetto e Destino:
In Vitruvio module is a simple metrical principle: it doesn’t pretend to reflect a profound natural law but it only aims to assure a visual effects accord, at the same time the metrics of poetry aim to assure a pleasant rhythm to the verse. Only in the Renaissance the practical principle of module grows a complex proportional system that was used as representation of the space or the rational and geometrical law of nature. For the belief the classic antiquity has founded a perfect natural philosophy and then the artistic forms of the antiquity are representative of the big laws of nature, in the architecture of the Renaissance classic forms get a value of complete spatial representation: the proportional relationship that defines their composition, or the connection between single elements and the rest, is also the process of construction of the space. (1)
Franco Purini says two are the models that structure the space: the grid in perspective (showed by Filippo Brunelleschi or Leon Battista Alberti) and the contrast between autonomous masses freely set in the place (Greek space). In the first case in Comporre l’architettura Purini writes: “objects are set in this isotropic system and subordinate themselves and their constitutive elements to the rule determined by the squaring of the surfaces that form the ideal inner cage (…). The second space hasn’t regulating principles and it is founded on the simplex contrast between autonomous volumes”. (2) The grid of Hellenic cities is congruent to the first case. The Acropolis in Atene forms the pure volumes of the second case. Between these two models there is a big range of historical examples. The archaelogical area of Forum in Rome includes in itself both of these dispositions: a continuum space of buildings, temples, squares, aqueducts.
Manfredo Tafuri has written the typological innovation made up by Durand and the architecture parlante of Ledoux are the turning points to a new vision of architectonic composition. These two elements conflict and unify themselves in the work of Giovanni Battista Piranesi. Into the Campo Marzio of Piranesi the invention is given putting together
antiquity fragment of past. With The Icnographiam Campii Martii, in this war the architecture engages to itself "typology is given as superior order instance but configuration of single types tends to destroy the same idea of typology". (3) So Piranesi shows the conflict between rationalism and irrationalism with a choc expedience and the inner contradictions of contemporary city in its future growing.
In Colin Rowe the thesis of a city as museum of dissonance forms (moving from the alternate choice between contents and containers, structure and event, object and its background) has identified in the iconography of the collage a clear reference with the same idea of city. As in the collages of Picasso or the capricci of Canaletto this method putting together "precarious balance between structure and event, necessity and contingency, the internal and the external" (4) uses in itself the poetics of fragment as composition system of contemporary city. As in the studies of Kevin Lynch about the image of city and then in those ones of Robert Venturi on Las Vegas the architectonic object has taken a new symbolic and communicative value, it seems that the same object have lost today every classic unity statute becoming part of a text continually changing and developing in prosthesis, scraps, rests.
Today the research on dispositio seems to have a new sense giving more importance to the contest and the place in which the objects are set. The analysis on models to collecting architectonic form (or configuration models) was exposed by Costantino Dardi in 1976: in Semplice lineare complesso he defines contextual composition like choice of a configuration reasoning of architectonic objects to set in a specific place. Relating those models with metric and contextual data Dardi writes: "we make an experiment of simulation verifying a level of congruence in the relation system of parts that composes physical space" (5)
So Dardi displays some examples of complex architectural structures, basing their existence principles on topological factors or functional and design choices: "A roman Aqueduct, the Great Wall of China, the Project Obus of Le Corbusier (...) have into the landscape an exact role of distinction of elements, division of meshes and lines: so place of meeting, relation spaces, suture lines". (6)
Some examples of architectures (in different historic periods) like Hadrian's Villa, The Florida Southern College by Frank Lloyd Wright, the Salk Institute of Louis Kahn, show clearly a principle of topological configuration, the single specificities of that are demanded on these setting reasoning.
Hadrian's Villa near Tivoli (fig.1) displays a dispositio based on more perspective focus in which there are rotations of parts, changes of position, snap fractures, dissonances. Composition in plan has an inner formal structure: mechanism forms as cogwheels, hinges, asymmetrical planes that collide and crash; a catalogue of consequent spaces unified with connecting architectures ( the Teatro Marittimo above all).
The single architectures of the Florida Southern College (fig.2) dispose themselves on the plan with two geometric placed on grids: one is based on orthogonal system; the second rotates on its own axis by 60°; this rotation is underlined by pedestrian crossing which have the role to connect single architectures.
Three different orders of position form the system of The Salk Institute (fig.3). Three dissonant events: Laboratories, Residencies, Meeting House. In the Meeting house primary figures like circle and square (connected together with a system of courses and inner squares) accumulate and stratify: the orthogonal inner rhythm is disconnected and closed by a rotation of axis of Auditorium, to which is demanded the rule to closing of sequence.
By these examples we can define a paratactic method of composition: in that the objects (setting on different positions) find a superior inner order that is given by relationship between the single parts and the whole system. Today the dimension of landscape seems to be the near background for this type of composition: the chance for a new palingenesis of form seems to be based at last on the powerful metaphor of the earth, in which fragments of matter stratify, in which typology becomes topolgy and the new architectures settle as land hands. (7)
(1) Giulio Carlo Argan, Progetto e destino, Il Saggiatore, Milano 1965, p.109. In the same essay Argan says: "because module can't be defined by site that takes up in the space or by its position in the natural contest, it has in function its principium individuationis. So the standard is not a type of form but a type of object. (...). It takes the place of module in the process of classic planning: so we can say the great discovery of modern architecture is the substitution of module- object with module-measure". Ivi, p.113.
(2) Da tali modelli strutturali discendono poi diversi tipi di spazialità: panottica, analitica, psichica e virtuale. Cfr., Franco Purini, Comporre l'architettura, Laterza, Roma-Bari 2000, pp.122-125.
(3) Manfredo Tafuri, Progetto e Utopia, Laterza, Roma-Bari 1973, p.18.
(4) Colin Rowe, Collage City, Il Saggiatore, Milano 1981, p.229.
(5) Costantino Dardi, Semplice lineare complesso. L'acquedotto di Spoleto, Ed. Kappa, Roma 1987, p.34.
(6) Ivi, p.27.
(7) Cfr., Franco Purini, La misura italiana dell'architettura, Laterza, Roma-Bari 2008.
Bibliografia
- James S. Ackerman, Villa. Form and Ideology of Country Houses, Princeton University Press, Princeton, New Jersey 1990.
- Giulio Carlo Argan, Progetto e destino, Il Saggiatore, Milano 1965
- Costantino Dardi, Semplice lineare complesso. L'acquedotto di Spoleto, Ed. Kappa, Roma 1987
- Jean Nicolas Louis Durand, Précis des leçons d’architecture données a l’Ecole Royale Polytechnique, vol. I. Paris, 1819 (tr. it. di -Ernesto D’Alfonso, Lezioni di architettura, Clup, Milano 1986).
- Gregorio Froio, La componente archeologica nel progetto moderno, Rubbettino, Soveria Mannelli 2013
- Charles-Eduard Jeanneret (Le Corbusier), Verso una Architettura, a cura di Pieluigi Cerri e Pierluigi Nicolin, Longanesi, Milano 1973.
- Charles Jencks, The language of most-modern architecture, Academy Editions, London 1984.
- Louis I. Kahn, a cura di Romaldo Giurgola e Jaimini Mehta, Zanichelli, Bolgna 1981.
- Emil Kaufmann, Von Ledoux bis Le Corbusier. Ursprung und Entwicklung der Autonomen Architecktur, Verlag Dr. Passer Leipzig, Wien 1933 (tr. it. di Claudio Bruni, Da Ledoux a Le Corbusier. Origine e sviluppo dell’architettura autonoma, Gabriele Mazzotta editore, Milano 1973).
- - William L. MacDonald, John A. Pinto, Hadrian's Villa and Its Legacy, Yale University, 1995.
- Kevin Lynch, The Image of the City, Massachusetts Institute of Technology, 1960.
- Franco Purini, Comporre l'architettura, Laterza, Roma-Bari 2000
- Franco Purini, La misura italiana dell'architettura, Laterza, Roma-Bari 2008
- Colin Rowe, Collage City, Il Saggiatore
- Manfredo Tafuri, Progetto e Utopia, Laterza, Roma-Bari 1973
- Robert Venturi, Denise Scott Brown, Steven Izenour, Learning from Las Vegas: The forgotten Symbolism of Architectural form, Cambridge, MA, MIT Press 1977
- Bruno Zevi, Il linguaggio dell’architettura moderna. Guida al codice anticlassico, Einaudi Torino 1973.
- Bruno Zevi, Il manifesto di Modena. Paesaggistica e grado zero della scrittura architettonica, Canal & Stamperia Editrice, Venezia 1998.
Gregorio Froio is PhD in Architectural Composition at the Università Mediterranea of Reggio Calabria, Dipartimento DASTEC.















