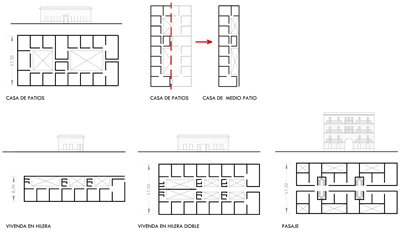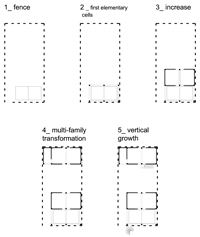You are in: Home page > Magazine Archive > Formal and informal city

Anna Rita Amato
Formal and informal city
The reasons of the urban form
This research start from the hypothesis that the design method, based on the study of urban morphology, can be a guide for urban interventions within the so-called 'informal' fabric. The studies demonstrate that the 'informal' city, the development of which is independent from urban design or legal rules, is closely related to social and economic dynamics. From this point of view the development of the contemporary informal city can be compared with the dynamics of formation and transformation of pre-modern urban fabric, emphasizing the analogy that links the urban transformation to the social needs, own of the surroundings cultural context in which these urban organisms are identified. The recognition of a logical development of these fabrics, becomes the tool that can guide the urban regeneration, respecting the living culture.
The study proposed in these pages is part of a larger research[1] about the interpretation of the courtyard-house transformation process whose character you can find in all expressions of the building environment, from its origins until today.
This study traces the evolutionary history of the courtyard dwelling in Latin American, developed over a relatively short time and who gets to define the form of contemporary urban spaces.
The south-American cities were born hardly always from a urban design and in these fabrics, apparently so regular, find space those urban areas that are home to the marginal society that, becouse of lack of resources, install them in a spontaneous fabric defined as 'informal city'. What we are trying to prove is that the formal results of these two urban expressions may seem very different, but the logic that drives the evolution of these fabrics come from the same building organism who can respond to the cultural and economic needs of the society to which it refers.
The courtyard house that we can find in Latin America comes from andalusian dwelling imported by the colonizers on the continent. From this architectural organism derives the whole urban form of the city[2], defining the urban block by aggregation, and public space for difference. This rule is valid in all urban expressions that come from the courtyard house and in general from all the basic architectural organisms, whether we speak of 'formal' fabrics whether we speak of 'informal' ones and, from an analytical point of view, this constant is very important becouse let us understand urban dynamics, even in those areas where the squatting often prevents the production of documents essential to the reconstruction of the urban fabrics developing process. In fact, if we acquire that the origin of both fabrics come from the courtyard house, understood as a structure that contains within it the laws that drive the evolution and the transformation based on the socio-economic needs[3], then we can explain many phenomena related to both urban expressions and drive the urban development.
In this case the base of the Latin American urban structure is made up of the processual derivations of the Casa Colonial de Patios[4]. This architectural organism has a mainly longitudinal dimension along which develops a succession of patios, around which are distributed the various rooms of the house.
The transformation process of this architectural organism develops from the demographic growth of the early nineteenth century. In this period they formed units with an area more and more reduced, that allow the fabric to accommodate a greater number of inhabitants without great changes to the urban structure and buildings.
The first important transformation, develops in the second half of the nineteenth century, regards an architectural organism defined as Casa de Medio Patio or Casa Chorizo (1870-1915). Its drawing is the result of a virtual division along the longitudinal axis of the Casa de Patios and its dimensions arrive to a limit which represents the minimum acceptable for healthiness and livability: 4m for the closed part of the type and 4m for the patio and the distribution area.
The growing demand for housing within the city further reduces the housing units and new lots are transformed to accommodate a greater number of inhabitants. This phenomenon, defined by F.E. Diez densification for ‘reduction-multiplication’, will become the basis for the establishment of multi-family houses. This process will lead to the formation of Viviendas en Hileras (1890-1940), constituted by a succession of small houses in the depth of the lot in which each patio corresponds to a house. The access to each unit is through a passage on one side of the lot separated from the patios by a low wall which allows a greater scope for the small size of the patio that have given way to the connection path.
Parallel to the densification for ‘reduction-multiplication’ begins the process of vertical development with the overlap of the ground floor upstairs keeping unchanged the distribution. Always to respond to the housing demand it develops the Conventillo Chorizo that, without any modification, defines a multi-family house in which each family occupies a room with communal serving areas. The difference with the same one-family house is the presence of stairs located in every patio distributing upper floors connected by a gallery.
A parallel process is the development of Vivenda en Hileras doble that uses two contiguous lots corresponding to the original area of Casa colonial de patios. In this case the 'in line' units access from the axial path that define a perpendicular link to the highway that replaces the narrow passage of Vivienda en Hileras. Soon the unit will open on the new distribution path and this awareness will lead to change the setting of the housing units in order to respect the value of the new public path. The most important change, resulted from the new structure, refers to the position of the patio that moves to the bottom of the lot, defining the architectural organism called Pasaje.
The analyzed process, referred to the 'formal' contexts of the Latin American city, is influenced by economic, social, legal and formal phenomena. Instead, when we speak of 'informal' fabrics, the regulatory issues disappear and acquire considerable importance the economic issues. Beyond the procurement of appropriate construction materials, the economical problems influence the ways of land occupation, closely linked to the need to optimize the space, even at the expense of a clear division of property, a distinction between public and private spaces or the health of the houses and the urban fabric.
The start hypothesis of this study, borned from the interpretation of two distinct urban environment, identifies the architectural organism of the Casa de Medio Patio, as the common denominator of the two urban fabrics. This building type, strongly linked to the ways of life of the territory, is systematically repeated within the 'informal' fabric to constitute almost a mono-typological urban fabric.
In these spontaneous settlements, the first problem is the recognition of the properties of the soil that is solved by building a fence which sets a limit and whose dimensions correspond generally to the minimum area of a Casa de medio patio.
Concurrently with the housing development will proceed with the construction of the fence and after the formation of the first housing area.
As the Casa de medio patio, even the sheds of the first 'informal' fabric refer to characteristics of the courtyard house. The fence is the main structure and the covered housing space is placed along the perimeter in order to distribute each room from the open space of the patio.
The first two cell housing are positioned almost always on the road front and on one side of the fence so as to enable a passage to access both the courtyard space and the house. The second phase sees the doubling of the previous structure that defines a space directly facing the courtyard, more private, and a span directly on the road, in most cases, will be allocated to local trade or laboratories and work spaces.
The third phase correspond to the transformation of the housing area in a multi-family house. It build, on the bottom of the fence, a housing unit to be rented or be devoted to the sons. In denser areas the internal division of the lots may continue until the establishment of units that use a single cell on the front. In these cases the housing demand outweigh the problems related to the health of the building defining architectural organisms in part or totally devoid of external openings.
In the developing process of the Latin American courtyard house it forms almost immediately multifamily structures that, if at first maintain protected the intimacy of the courtyards, will soon give way to the demographic pressures of the surrounding urban fabric, sacrificing the exclusive use of the court. Actually this area of the house does not lose importance becoming the distributor space of the neighborhood. As the multi-family house replace the one-family house so the concept of neighborhood replace the concept of the family both from a social point of view that from an architectural and urban organism point of view.
The transition from single-family fences to organisms able to accommodate more housing units is possible thanks to the main characteristic of the organism: the courtyard house sets around the open space that distribute the various rooms.
As in the Pasajes of the 'formal' city, also in the 'informal' fabrics it forms paths that distribute units in the depth of the lot and that, in this case, becomes an intricate path that defines spaces between public and private.
Interpreting these organisms in relation to what happens in the 'formal' fabric is, in my opinion, the key to understand those urban spaces within the 'informal' fabrics, that would otherwise be inexplicable. The recognition of a logic in the formation of these building and urban organisms is very important for the regeneration of these areas, becouse that could solved many of the problems associated with the imposition of external living systems, typical of many of the contemporary interventions in the informal fabric.
[1] Amato A.R.D., Architettura di recinti e città contemporanea, vitalità del processo formativo dell’abitazione a corte. ’Sapienza’ Università di Roma, DIAP Dipartimento di Architettura e Progetto, tutor: Prof. Giuseppe Strappa
[2] DE TERÀN F., La ciudad hispanoamericana el sueño de un orden, Madrid 1997
[3] STRAPPA G., Unità dell’Organismo architettonico, note sulla formazione dei caratteri degli edifici, Bari 1995
[4] DIEZ F.E., Buenos Aires y algunas constantes en las transformaciones urbanas, Buenos Aires, 1996















