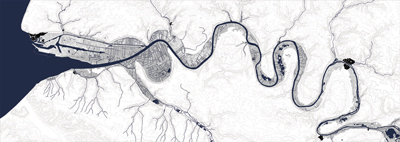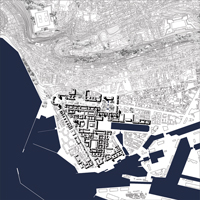You are in: Home page > Magazine Archive > Geography as a monument

Antonio Nitti
Geography as a monument
The Auguste Perret’s project for Le Havre
This study aims to place itself within that broader research which deals with some of the issues related to the construction of the contemporary city, looking to its forms and their meaning, and that still derives its necessity from that condition, common in most of the urban expansions urban of our time, which, in the unlimited dispersion of the city in the open spaces of suburban areas, clearly manifests the lack of definition of a accomplished idea of form, leaving still open and unresolved the foundational issues for the project of the city.
The subject of this study is therefore the reconstruction project, or better, of «ex novo real creation»[1] of the city center of Le Havre by Auguste Perret. Specifically, its purpose is the recognition of that idea of city at the basis of the project, for which we propose to investigate the meaning and constitutive grammars of its form.
It seems possible to adfirm that the tabula rasa with which Perret was confronted in the aftermath of the bombing that between 4 and 5 September 1944 razed the urban center of the city Atlantic made dramatically evident the formal value of those elements of physical geography, both those from the orography, as those determined by the human transformations of the natural inlets that made possible the birth of a havre, and from a certain point of view, has determined the re-establishment of a city that, as a «second nature»[2], has defined its settlement principles in relation to the morphological ones of the territory. In an even deeper way, in these elements and in their mutual relations seems to be recognizable the very identity of the place, a sort of genius loci which formed the «spirit of the city»[3], translated in the forms of its architecture, and more specific in what could be described as «an anlogue city, i.e. a city with spaces that aspire to be already familiar and commonly intelligible»[4]. It seems to be clear, in fact, that as a backdrop and to determine the «noble and monumental image»[5] of Le Havre there is a culture of inhabiting that is rooted in the more general experience of the construction of the French city, whose spaces and whose architectures are constantly being transfigured in relation to the demands of their time and place in which these are reassembled.
Already through its «geographical situation»[6], Le Havre describes that conspicuous point identified, along the Atlantic coast of Normandy, from the estuary of the Seine. The choice by Perret to define the urban form through the relationship between two orthogonal tissues rotated between them describes the location of the city on a plain with an anisotropic character: a narrow strip of lowland strongly characterized internally by the presence of the harbor basins, whose limit is defined to the North by the sudden jump of the cliff of Bec-de-Caux, at South from the estuary of the Seine and West by the Atlantic Ocean. The first tissue is built on a cardo-decumanus order defined by the Bassin du Commerce and Rue de Paris; the second adapts itself to the coastline, and builds the limit of the city on the river and on the external space of the Ocean.
The two tissues that constitute the urban form are ordered through a variety of monumental sites, located at the key points of the city, some of which already existing in Le Havre pre-war, but re-established within the Perret’s project, others absent in its earlier stages of development, and built ex nihilo under a principle of coherence and completeness of form. These places seem clearly to refer and evoke, through their forms and their character, to the largest urban memory inside which are composed together those fragments of the extraordinary paradigm of that Paris built and imagined through the experiences and sedimented reflections of the Places Royales by Mansart, Gabriel and Patte, the gardens and parks by Le Nôtre, the streets and boulevards by Percier, Fontaine and Haussmann and finally the foreshadowing of a towered city of the future by Hénard.
What seems to be more significant in this experience, is that the choice of ordering the urban form through the relationship between its monumental sites seem to be symptomatic of the recognition of the complexity inherent to the contemporary city, achieved not only and not simply by virtue of its increased size, but rather by establishing new relationships between finished and internal spaces of the city and endless and external those of nature. The order that underlies the form of Le Havre is defined therefore not so much by the need to control the physical fact of its real dimension, as with the desire to represent a variety of relationships. In its collective and monumental places, the city recognizes a formal value and chooses to represent itself in front of those great elements of physical geography that constitute the identity of the place where it is located. Places, the monumental ones of Le Havre, which therefore no longer define themselves as exclusively internal to the urban form, but which are placed, as in part the Late Baroque French experience had expressed, «where city and nature meet»[7], where the civic world of the first is defined not as opposed to the second, but «open, synthetic, composed of different and interacting elements»[8]. It seems possible to say that the public spaces of the atlantic city, that are not built around a center located in its interior, as the similiar experience of the Places Royales, recognize and translate in the form of the Place de l'Hôtel de Ville the the steep slopes of the cliff of Bec-de-Caux, in the Porte Oceane the distant horizon of the ocean, and in the Front-de-mer South the other bank of the Seine estuary, and define these as its own «focal points»[9], the true 'monuments' of the city.
This foundational relationship seems to be achieved above all by establishing an appropriate grammar of urban form, whose significance is based on the recognition of two different characters and potential of collective space: on the assumption, at the same time, of the value of the enclosed space and the value of the open space.
On one hand, this grammar, in a clear reference to the paradigmatic forms of the street and the square, still defined through the construction of a limit that qualifies them as internal, seems to pursue the character of urbanity and evoke the spatial density of the historical city, as recognizing still in the internity of its public spaces their civic and identitarian value.
On other hand these places acquire a completely new character compared to the experience of history. Their extraordinary expansion of space, the definition of disjunctive grammars for the construction of a margin that surrounds them while opening itself, and the use of typological variation, bars to circumscribe streets, squares and residential courtyards, and towers to declare the exceptionality of the place and build relationships in urban and territorial scale, in fact, seem to express their desire to establish a significant relationship between the interior spaces of the city and those open and vast of the nature.
The Place de l'Hôtel de Ville, delimited on one side by the stoà of the town hall with its beffroi, and on the other by a system of court blocks and six residential towers, similar to that of a 'castle', is therefore that place when the city, thanks to the size of the open space of the square, so wide as to visually sight it, relates itself to the cliff, that in this way resonates within the urban space.
The Porte Oceane is identified by a curtain that ends the internal space of the city and opens with a passage to the Atlantic horizon, and two residential towers placed in tension with each other to define the 'city gate' on the infinite space of the Ocean.
The Front-de-mer South states instead, through the development of a redent and the succession of its porches, the relationship between the city and the estuary of the Seine. Two towers which articulate its developement build a relationship with altanes that identify its conspicuous points, to build, as the ramparts and towers of a ‘city wall’, the edge of the city along the river.
The experience developed by Perret in the atlantic city seems to possess valid and communicable principles and to constitute a paradigm for the construction of the city of our time, evident in the definition of conformative relations with history on the one hand and nature on the other; an idea of the city whose civic value seems to be achieved through a research to determine the identity of its public places, and to pursue the quality of inhabiting in the relationship between them and the residence. That of Le Havre is in fact a demonstration of how a more compact urban form and clearly evocative of the historic city could be defined starting from the relations established with the elements of physical geography, recognizing in this relationship a refoundational chance, which is still an open question, of the nineteenth century city; a city whose shape appears as custodian of a secular civic value and at the same time as the reflection of the forms of the Earth.[1] Polesello, Gianugo, Rossi, Aldo, e Tentori, Francesco, “Il problema della periferia nella città moderna”, in Casabella-Continuità, n. 241, 1960, p. 45.
[2] Perret, Auguste, “Enquête sur la Reconstruction auprès des architectes”, Utudjian, Édouard, in La Maison de demain, 1945 (ora in Abram, Joseph, Lambert, Guy e Laurent, Christophe, Auguste Perret: Anthologie des écrits, conférences et entretiens, Le Moniteur, Paris, 2006, p. 421).
[3] Polesello, Gianugo et al., Op. cit., p. 45.
[4] Lucan, Jacques, “Le paysage intérieur de l’architecture ou Fernand Pouillon comme problème théorique”, in Lucan, Jacques (a cura di), Pantin, Montrouge, Boulogne-Billancourt, Meudon-la-forêt. Fernand Pouillon Architecte, Picard, Paris, 2003, p. 42.
[5] Perret, Auguste, “Le Havre sera reconstruit par Auguste Perret sur une plate-forme”, Waldemar, George, in La Voix de Paris, 22 ottobre 1945.
[6] Beaujeu-Garnier, Jacqueline, e Chabot, Georges, Traité de Géographie urbaine, Librairie Armand Colin, Paris 1963, p. 111.
[7] Norberg-Schulz, Christian, Architettura Tardobarocca, Electa, Milano 1970, p. 39.
[8] Norberg-Schulz, Christian, Op. cit., p. 39.















