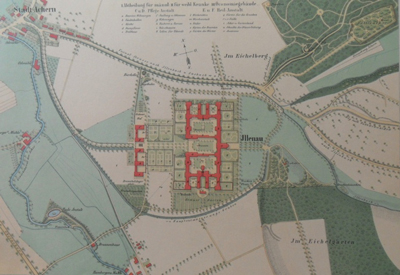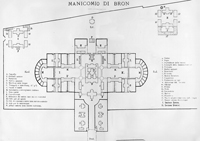You are in: Home page > Magazine Archive > Mental asylums between memory and future: European examples

Cettina Lenza
Mental asylums between memory and future: European examples
Abstract
This paper examines the destiny of the former psychiatric hospitals in Italy after the disposal process in relation to the preservation conditions and uses, as well as memory conservation. The same set of problems are dealed with the European system in three examples relating to France (Bron, near Lyons), England (Oxford County Lunatic Asylum of Littlemore, Oxford), and Germany (Manica of Illenau, Achern), highlighting the diversity of solutions.
Text
In Italy, the fate of former psychiatric hospitals following the Law 180 of 1978 and the slow process of decommissioning tells an extremely diversified landscape, ranging from the complete cancellation of the plant, as happened to the psychiatric hospital in Reggio Calabria, completely demolished in the early90’s, with the exception of the chapel, to make way to the military school “Scuola Allievi Ufficiali dell’arma dei Carabinieri”, to the full recovery, as for San Clemente in Venice, transformed into a luxury hotel, or like the Sant'Artemio in Treviso, in where have been transferred all the offices of the Province with its 650 employees.Although all the radical differences - the physical disappearance and, on the contrary, the re-realization of completely new assets, even by forcing historical characters – the mentioned cases are united by the loss of the memory of the sites, deleting all the traces of their original destination into a kind of damnatiooriginated by practical contingencies rather than by cultural positions. However, the examples mentioned can be considered the extremes of a stair that admits, from the point of view of reuse, really elaborate cases.The University has played a significant role for some former asylums: the establishment of the Agrarian and Veterinary Faculty in Grugliasco, the Architecture one in Ferrara, some departmental offices in Trieste and the demanding investment of the University of Siena in the main properties of the local San Niccolò and Arezzo’s asylum;In Perugia has been realized a higher education center and in Macerata, and in Reggio Emilia there has been planned the transformation of some properties to residential-university destination.Sometimes memories can be resurfaced from these places of suffering: in the architectural features - the monumental rhetoric of the fronts, the exalts for the furious ones - or in the plates attached to the pavilions that enunciate the original destination.
In most cases, health and socio-medical functions, including psychiatric service centers and assisted health care residences, rarely can survive with other destinations (in Nocera Inferiore with the judicial citadel) and much more often with the lack of use. Where abandonment conditions are not utter, as in the center-south asylums (Pesaro, Teramo, Aversa, Naples), but also in the north (among the most striking cases, like Mombello in Limbiate) the recovery alternates with degradation, which affects, in particular, service buildings and sometimes even the pavilions compared to the best preserved executive buildings, while a different speech would be deserved for the complementary elements (walls, accesses) and green areas.
If the original identity of the structures persists in wreck, they are scraps of memory linked to their phase of decline and crisis in front of the new frontiers of psychiatry, but nothing is said about debates and research that drived to the foundation of these places: a private memory of history, in short, and therefore monk, surely distorted. In addition, apart from rare episodes - such as the Provincial Asyum of Trieste, well integrated into the city, starting from the green areas and the roads once used for the institute - the recovered structures remain separate entities from the urban organism, while the abandoned ones are always hidden, or even negated. All these complexes are proposed as strategic resources capable of applying - for their size, location, mostly near and well-connected to the city centers, the presence of rare public lungs - as satellite-equipment for the coutries around, like authentic fulcrum of rebalancing that can heal the new form of social disorder generated by urban congestion.
The goal of integrated conservation, which involves the introduction of functions that are compatible with values to be preserved (and therefore with memory) and at the same time useful in the social context, is a really interesting challenge. The presence of medical-health functions, similar to the original ones, does not always guarantee the respect of the original characters, especially on an architectural scale, due to the tricky adaptation of the buildings, and equally applies to the introduction of service activities, while the green-equipped destination and cultural services with a view to "musealisation" can not justify the total recovery, awaiting the vastness of the complexes and the proportional economic commitments. Not surprisingly, the experiment made for the "Paolo Pini"’s asylum in Milan (once “Grande Astanteria Manicomiale di Affori”), aimed at combining health care with the presence of the Arts and MAPP (Paolo Pini Museum of Art) , remains a singular case. In the interventions, a hierarchical scale should be taken in cinsideration, firstly protecting the general layout, which requires a unitary project, which does not exclude the diversification of functions or the collaboration between public and private entities, but which is sometimes hampered by the fractionation of properties and skills. It is much harder to preserve the architectural and interiors' testimonial value (including facilities, finishes, furnishings) often delegated to individual museum spaces (such as the Lombard Pavilion in Reggio Emilia). Finally, the documentary heritage is almost always overlooked, which, adequately preserved and open to public enjoyment, could provide a significant contribution to knowledge and memory: among the few exceptions, the Santa Maria della Pietà in Rome, with the “Center for Studies and Research” made to protect and enhance the historical-scientific heritage of the former psychiatric hospital, and the “Museo Laboratorio della Mente”; Or the case of Arezzo, where the restoration of the real estate has also been accompanied by the one in the health archive, although a substantial part of the administrative and building documentation is at the Historical Archives of the Province. And it is not superfluous to point out that the bibliographic heritage, often precious (think of the magazines and newsletters produced inside the asylum itself, extraordinary testimonies to illustrate its management and daily life) and the documentary, as well as being exposed at risk of dispersal, is in offices almost always closed to the public.
In this regard, some foreign experiences have been an interesting term of comparison. The “Asile de Bron”, which was built near Lyon in 1876 on an area of 37 hectares with the architect Antonin Louvier's design, was considered by the tuscan Paolo Funaioli, in his "medical trip" of the following year, "a type of asylum" and "one of the best asylums owned by France". Ordered with a mixed system, part in pavilions and partially scattered, the asylum was transformed into the “Hôpital Départemental” in 1937 and it was expanded to reach, with its agricultural annexes, an extension of 112 hectares. Today there is the “Center Hospitalier Le Vinatier”, and is one of the two public hospitals in the department of Rhône, after the transformation of the system into the “psychiatrie de secteur”. While retaining the medical destiny for mental illness, “Le Vinatier” has been organized into poles of clinical and medical-technical activities, with a diversification of services and functions (including the continuation of productive activity in the former agricultural colony). Some of its buildings of historical and architectural interest have been restored, such as the greek cross chapel, backbone of the main road; In other cases, the pavilions have been transformed to suit their present needs; for retirement homes, demolished, the remains of the portals were reassembled freely as park furnishings. Initiatives and exhibitions set up in “Ferme du Vinatier”, the site of cultural services at the farm colony, and even guided tours show the intent of retaining a conscious memory of the site's history, while all the documentary heritage - vintage designs and photos - has been digitized in the “Archives électroniques” of the general Inventory for Cultural Heritage of the Rhône-Alpes Region.
A very different destiny marks the historic “Littlemore Hospital”, once the “Oxford County Lunatic Asylum”, a madhouse for poor cribs born in 1846 with a rectangular wings plant, duplicated for the distinct sections, male and female, typical of the English and Germanic system, according to the famous distinction proposed by Parchappe. Despite the subsequent extensions, in 1996 the structure, considered inadequate, was closed and the psychiatric care moved to the nearby Littlemore Mental Health Center, while the former asylum, sold to private individuals, was transformed into a residential complex named “St George's Manor”. Among the new building blocks, you can easly see the chapel, the director's home and the symmetrical cruciform buildings for the two sexes, but nothing - apart from architecture - refers to the original destination, while the rich graphic documentation , findable in the Oxfordshire Health Archives, is easily consulted at the nearby Oxfordshire History Center.
A third model is exemplified by the Illenau asylum in Baden, near the small village of Achern, famous and prestigious - at the time - for the setting that his founder, Wilhelm Roller, gave in the thirties of the nineteenth century, translating it , with a project by Johann Hans Voss, in complex and articulated bodies opened to the surrounding landscape in order to stimulate the receptivity of Gemüth. Today the complex houses municipal offices, artistic workshops, and in the heart of the executive building, the Festsaal, while lots of pavilions have been used as residences, including massive renovation works, resulting in the multiplicity of functions that confer on the complex the vitality of an urban neighborhood. The iconographic documentation (vintage photo species) is preserved at Acherner Stadtarchiv, recently transferred to the premises of the former asylum (agitated department) along with the library, and made available for public enjoyment. On the other hand, the defense of the place's memory is attested even by the presence of gadgets dedicated to the asylum in the local tourist office.
Ultimately, only the recognition of an integrated cultural property condition, consisting of a system of tangible and intangible goods - from documents to buildings, written and iconographic testimonies to oral ones - offers the key to addressing the right policies for protection and enhancement. This also means that ithere’s the need to work on the inevitable distinctions between what is to be preserved in its entirety (restoration of architectures, preservation of documents), of what can be transformed (restructuring, reorganization) and of what is to be sacrificed (demolition of inconsistent volumes, paperback), without losing sight of today's contribution to safeguarding and sharing memory from "digital surrogates" and their spread across the web. Using the dialogue with the various sources, it is possible not only to give account of historically stratified complexes and cultural meanings that they have inscribed, but to express critical evaluations to manage their destiny.
BiosCettina Lenza is an ordinary Architectural Historian professor at the Second University of Naples where she has been chair of the Faculty of Architecture (2005-2009). She has coordinated several researches in cultural heritage's scope and, as a scientific manager, the 2008 PRIN, manicomial complexes in Italy. Atlas of the historical and architectural heritage for knowledge and enhancement, the results of which have been collected in the volume "I complessi manicomiali in Italia, tra Otto e Novecento" (Milan, Electa, 2013) and on a web portal (www.spazidellafollia.eu) inserted in the S.A.N. (National Archiving System)















