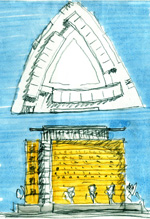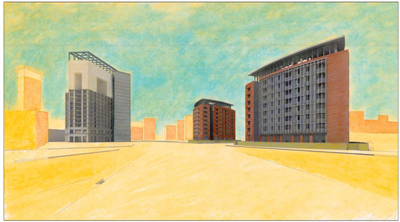You are in: Home page > Magazine Archive > A project for Padua

Gino Malacarne
A project for Padua
Piazzale Stanga and Via Venezia
Abstract
Stanga square and Venice road, in Padova, are the layout of the project that redefines a crossroads star, featuring a place that doesn’t show any architectural quality. The project tries to give shape to this space through architecture, building the theme of the city gate. The project presents a series of autonomous buildings that give life to an urban set articulated in an archipelago of singular points, held together by relations of mutual tension established between the different elements in space.
Piazzale Stanga and Via Venezia mark an important entrance to the centre of Padua, for those arriving from Venice and the motorway to the north. Via Venezia appears as a kind of urban motorway that ends in Piazzale Stanga, a star-shaped automobile crossing, with six streets of equal importance. This traffic crossroads defines a place that has no important architectural quality, if we exclude the Biri Hotel, but at the same time it embodies all the potential of an "urban gate". From here we enter the city: we can enter the historical city centre, we can head for the trade fair quarter and a significant university area, and finally, for the station. The centrality of this area of the city is contrary to its architectural and representative marginality. The heterogeneity of the residential areas that lie there connotes its residual nature.
The project has sought to bring form to this place through the architecture, trying to build by fragments, in the areas available for transformation, places and works of architecture that would like to be significant, interpreting the theme of the urban gate in its potential modernity. However, while trying to arrange a possible cityscape, the project finds its strength in the identification of a general theme clearly susceptible to adapt to a correspondence of the real state of need. In addition, the traffic question is taken as read, opening up to the possible new solutions investigated on a larger scale.
The project presents itself as a series of separate buildings that bring life to an urban ensemble arranged in an archipelago of singular points, held together by relationships of mutual tension established between the different elements in space. The shopping centre is a complex building, closed and compact on the outside, crossed longitudinally by a gallery that interprets the theme of the "passage". Vertical elements loom over it, giving the building rhythm towards Viale Venezia and constituting a point of reference in defining the urban gate. The shopping centre, which replaces the pre-existing one, aims to be a collective building designed in the form of a city, with streets and squares inside; it also defines, together with the Biri Hotel, two new residential courts that partly replace the existing neighbourhood, enriching it with a new collective space, a garden square. In this way, the project cancels out that part of the Via Anelli residential district and its inglorious recent history, with the awareness, however, that architecture can only provide spaces for the life of man and certainly not establish them.
On the opposite side, a building lying parallel to the commercial centre and the hotel defines the conclusion of Via Venezia towards Piazzale Stanga, and delimits a set of architectural structures surrounded by greenery; this area is also characterized by a high-rise building, with mixed functions, that becomes the focus and reference point for this part of the city: a sort of landmark for the main roads that converge on Piazzale Stanga. Finally, two symmetrically arranged blocks close the prospect of Via Venezia towards the historical town; the buildings, designed to be residences, are composed of three in-line elements that are slightly convex towards the outside, and delimit a central covered court that constitutes the communal collective space. These works of architecture echo a project from 1929 by Mies van der Rohe for an office building in Berlin's Friedrichstrasse, translating its functional aspect into council housing, student halls or small dwellings. These buildings establish a distant relationship with the other elements of Piazzale Stanga, building a brand new urban landscape that compares with the urban dimension of the great city, reflecting its scale and complexity, presenting itself as a bench mark, a fragment of civil architecture.
Through references to beloved works of architecture, the project represents an attempt to build a history or a an effective or at least understandable urban narrative, an alternative to the extant, through assonance, to build new ways of completion for the urban project. The buildings proposed would in fact serve not only as functional apparati but above all as multipliers of the urban imagery. They seek to verify whether it is still possible to re-imagine the city in which we live and to think of a civic architecture that can recompose the city even by fragments, fostering an idea of freedom and adequacy with respect to the theme and the places, and even an idea of beauty; all this beginning with the wealth of evocative forms taken from history and transcribed in the currency of new forms of use. This project also aims to propose a different idea of city construction, understanding it as a fact consisting of a dual soul: one material, which is an expression of the structure and appearance of the city itself; the other instead mental, visible in those forms of theoretical, literary or artistic representation forged over the course of time and generative of the multiform universe that a city is. An attitude, that is to say, which is not confined to an abstract and descriptively quantifiable interpretation of urban reality, but that rediscovers the richness of the physical and figurative materiality of the city and its surroundings. In the recent past, the surrounding countryside has been understood as an inexhaustible resource of productive, residential and agricultural exploitation; now however, in correspondence with the end of the period of major city expansion, the themes of the regeneration and transformation of entire urban areas appear practical opportunities to respond to issues of the quality of the urban space, and expectations so far hidden or circumvented. In other words, what is necessary is a reflection that concretely assesses the questions of form, giving new meaning to the city's places, which is inscribed in the centrality of the architectural project. In this recovery of an urban thought that becomes a project, knowledge and the ability to interpret reality, lies the humanistic core of the attempt to relate the reason and fascination of sensible forms.
A project for Padua. Piazzale Stanga and Via Venezia
Project: Gino Malacarne
Collaborators: Francesco Primari, Claudia Bartoli, Alessandro Costanza, Antonio Nitti
Gino Malacarne is Professor in Architectural and Urban Composition at the Department of Architecture of the Alma Mater Studiorum, University of Bologna.

Plan and elevation to a collective house














