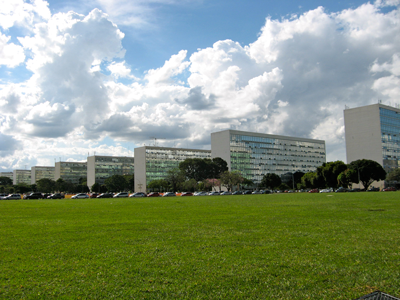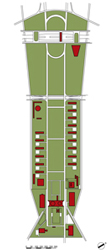You are in: Home page > Magazine > The Construction of Public Space in Brasilia

Martina Landsberger
The Construction of Public Space in Brasilia
Abtract
As always happens, it is through the bird’s eye view that it is possible to clearly understand the compositional principle of a place. And this is true also – and perhaps mostly – for Brasilia, the new city that Juscelino Kubitschek decided to build in 1956 to decentralize, far away from the Atlantic coast, the new administrative and legislative pole of Brazil.
Generally, in Niemeyer’s work experts tend to stress his peculiar capacity for designing the “shapes” of buildings and of their interior spaces. Hardly ever do experts stop to observe what happens on the outside of each of them, that is on the way in which they establish a relationship with the space of the city.
“With my friend Durafour, I left Algiers one sun-drenched afternoon in winter and we flew above the Atlas towards the towns of the M’Zab in the third desert to the south (…). Durafour, steering his small plane, pointed to two specks on the horizon, “There are the cities! You will see!”. Then, like a falcon, he swooped several times upon one of the towns (…). Thus I was able to discover the principle of the towns of the M’Zab. The airplane had revealed everything to us, and what it had revealed provided a great lesson (…)”1.
As always happens, it is through the bird’s eye view that it is possible to clearly understand the compositional principle of a place. And this is true also – and perhaps mostly – for Brasilia, the new city that Juscelino Kubitschek decided to build in 1956 to decentralize, far away from the Atlantic coast, the new administrative and legislative pole of Brazil.
1960 is the year of its inauguration. Back then perhaps (more than today) flying over it by plane, its compositional force, the rules on which its design is based, would have appeared with more clarity and in all their force. Back then Brasilia stood in a sort of desert, in a new territory tamed by man, an artificial space, as to speak, whose design was meant to shine in the surrounding natural void. Today Brasilia is, on the contrary, surrounded by other things: villages and satellite cities, warehouses and factories, streetlights and large asphalt roads. And yet the force of that almost primeval mark, the crossing of two perpendicular axes, as elements through which to take possession of a place and mark directions2, is still clearly evident, as is the construction of the monumental axis entrusted by Lucio Costa to Oscar Niemeyer.
Once again it is through a bird’s eye view that we are enabled to understand how at the base of Niemeyer’s project there is a classical compositional principle. I believe the Athens acropolis, with its composition based on the relationship that various elements placed on a plane establish at a distance, or the analogous composition of Campo dei Miracoli (Cathedral Square) in Pisa, surely had an influence on Niemeyer at the time of the project for Brasilia. At the same time the typology of the forum, with its capacity to create a unitarian central space faced by different elements, is evident.
The design of the great monumental axis can thus be only interpreted in its entirety, taking into account the presence of each of the single elements of which it is composed and their relationships with the exterior space. These elements, in effect, though placed at distances not easy to understand for us Europeans, succeed in determining both the relationships and the character of the “public” space of the city.
Generally, in Niemeyer’s work experts tend to stress his peculiar capacity for designing the “shapes” of buildings and of their interior spaces. Hardly ever do experts stop to observe what happens on the outside of each of them, that is on the way in which they establish a relationship with the space of the city.
From this point of view Brasilia represents a very unusual “case”, because here, right from the start of the “great adventure”, there was nothing pre-established with which to deal. Here the space of the city was built from scratch and each single point had to be defined by making its character manifest.
When walking down the monumental axis, or better driving down it by car considering the distances, it is difficult to grasp the general design: one stops to observe the single building and tries to recognize its internal compositional principle in rapport with the construction of the exterior space, which may be grasped by sight only from close up. In general, a sort of indifference towards the design of the space – considered as a planned place which takes shape through the composition of its elements – is evident; to the contrary, a special attention is evident regarding the size of the place in which the building stands and the way in which the access systems (studied each time in a new and coherent way, according to the character of the building) guarantee the physical relationship with urbanity.
Let’s observe the cathedral3, for example: a vast transparent roof directly laid on the ground – a narrow black strip of water separates it from a red concrete surface, interspersed by narrow strips of green grass, perhaps with the aim of evoking the red desert earth on which the city was founded, and a dark furrow, a dark sloping road which descends below ground level: the entrance to the large luminous interior hall. Thus the church rises directly from the ground, it participates in the construction of the city and at the same time it detaches itself from it by defining a boundary, a respectful space – the veil of “black” water – interrupted only by the sloping ramp which leads to the space of the central plan church.
Niemeyer’s objective seems to be that of trying to redefine the traditional concept of church yard, a place for the gradual passage from the “laicality” of urban life to the “sacredness” of religious life: the narrow strip of water which surrounds the great roof seems to want to evoke, in its general significance, the space in front of the church, which is usually raised. Here the traditional steps take on the shape of a light road (which is framed by four large bronze sculptures which represent the four evangelists, by Alfredo Ceschiatti and Dante Croce) which, instead of ascending, descends about three meters below street level.
The cathedral thus maintains the classic relationships with the city, but it achieves them through a reinterpretation of the space: an open space with no boundaries, but well proportioned and measurable thanks to its composition, that is, to the presence not only of the cathedral itself but of the large statues, of the baptistery and of the bell tower, all conceived as distinct elements, necessary to make the surrounding space intelligible.
The construction of the Museum of the Republic, which is close to the church and has a direct relationship with it, may be interpreted in a similar way. Also in this case the building – which once again is defined by a large roof – a very smooth hemispheric white concrete dome laid on the ground – creates through a complex system of entrances and cantilever ramps its own relationship with the city and consequently the design of the space in which it is placed.
But it is perhaps in the better known Plaza of Three Powers that the construction of the public space is more evidently studied4. Here, in accordance with a principle utilized since classical antiquity, the great civic plaza in which the entire Brazilian people is to identify itself, is achieved through the relationship that three buildings, more or less complex, establish at a distance.
The construction of an analogous porticoed system in the Planalto and Supreme Court buildings permits the definition of two of the short sides of the great rectangular plaza, onto which faces the third element necessary for the definition of the proportion and form of the space of the institutions: the Congress building, with its two tall “symbolic” towers, visible from afar. The plaza, partly paved and partly green, constitutes the head of the monumental axis conceived as a large linear park – the park of the institutional city – along which, analogously to how ancient forums were constructed, the blocks of the Ministry buildings are spaced out in a regular pattern. This design is mirrored by the enormous blue sky, swept by incredible white clouds, which is reflected by the large central green basin.
1Le Corbusier, Aircraft (1935), Abitare Segesta, Milano, 1996.
2See: Lucio Costa Memória descrittiva del Plano Piloto di Brasilia, edited by Martino Tattara, PhD School, Iuav University of Venice, Venice, 2010.3Catedral Metropolitana Nossa Senhora Aparecida, 1958.
4“While conceiving these buildings, I was concerned with the atmosphere they would have given to the Plaza of Three Powers (…) I wished to see it full of forms, dreams and poetry”, cit. in J. Petit, Niemeyer architetto e poeta, Hoepli, Milano, 1995.Gianni Rizzoni, Luciano Di Pietro, Ettore Mocchetti, a cura di, Oscar Niemeyer, Mondadori, Milano, 1975.
David Underwood, Oscar Niemeyer and Brazilian Free-form Modernism, George Braziller, New York, 1994.
Jean Petit, Niemeyer architetto e poeta, Hoepli, Milano, 1995.
Oscar Niemeyer, The Curves of Time, Phaidon, New York, 2000.
Guido Laganà, Marcus Lontra, Niemeyer 100, Electa, Milano, 2008.
Martino Tattara, a cura di, Lucio Costa Memória descrittiva del Plano Piloto di Brasilia, Scuola di Dottorato, Università Iuav di Venezia, Venezia, 2010.
Oscar Niemeyer, Il mondo è ingiusto. L’ultima lezione di un grande del nostro tempo, Mondadori, Milano, 2012.
















