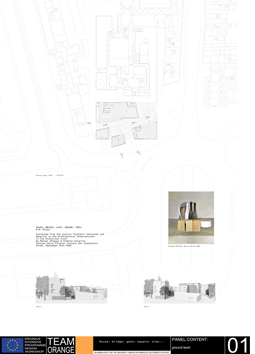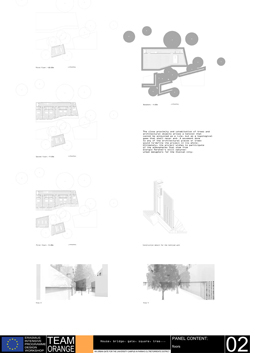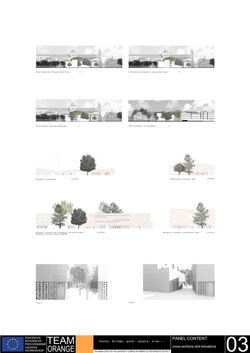You are in: Home page > IP Workshop - Compact City Architecture > ORANGE TEAM
IP Workshop - Compact City Architecture






ORANGE TEAM






HOUSE, BRIDGE, GATE, SQUARE, TREE…
The Compact City Architecture Workshop demands an urban gate for the Oltretorrente district in Parma. Located at the Piazzale Santa Croce, the site lies onto the historical Via Emilia, called via d’Azeglio when entering the town, in the intersection with via Kennedy. This privileged position shall give place to simultaneous urban doors for the city of Parma, the University Campus and the Parco Ducale. The programme seeks for a new multifunctional building in the University of Parma, which is very clearly public oriented.nevertheless, the visit to the site arises some questions concerning the urban configuration of the square and campus. Firstly, the group has estimated and considered the beautiful Ospedale Vecchio Building as the main door for the campus. Secondly, and thanks to its frontal position, the ancient Romanesque Santa Croce church seems to be working quite well as urban gate. Thirdly, the project area is full of trees: firs, holm oaks, chestnuts and platanus.Our project would like to emphasize the Santa Croce Church as the main character for the Oltretorrente district gate, all keeping a wise distance from it. In respect of the campus, the project would like to work as rather not main but secondary gate, being the Ospedale Vecchio the true main entrance for it. Another self-imposed condition is the preservation of the existing tall trees in the site.Our approach can be defined as realistic, throu-ghout the attentive relationship the project tries to create with its immediate environment. There-fore, references will not come from monumental public building throughout History, but from neighboring architecture. The Faculty of Philo-sophy, Economy, the old gate-building in front, and the Santa Croce church will be brought into play by the project. The physical consideration of the environment is also what led to the decision of preserving trees. Trees have an architectural dimension: they have a height, a certain volume, as well as colors and textures. The project, unified in its perimeter implodes through the presence of trees and breaks into four different architectural pieces.The four volumes have to deal with the position of the existing trees, the movement of the sun along the day, car and pedestrian circulation, as well as they have to be able to organize the requested programme. The four volumes create an inner street and courtyard, trying to attire public activity, both linked to the University activities but also merely public ones.In the proximity of the Faculty of Philosophy, the bigger building includes most of the activities, such as reception, temporary exhibitions space, lecture hall, students’ secretary office, as well as 12 lodgings for researchers and invited profes-sors; whereas the smaller pieces provide single activities, such as lounge-bar, headquarters for students’ associations, and shop.Lodgings take a retreated and protected position behind, far from circulation’s acoustic aggressions. The lounge-bar is supposed to be working closely with the exhibition space, especially for exhibitions opening days, when the inner street and courtyard should function as the very center of the project. Under the shadow of trees, these spaces would become a single one according to their functional and formal complicity. Students’ associations will enjoy the more predominant and tall building: the tower, where to meet and discuss in a more isolated and informal atmosphere. The close proximity and cohabitation of trees and architectural objects arises a tension that cannot be announced as a rule, but as a topolo-gical game that shall never end. Ultimately, the project wishes to participate of the atmospheres that stem from giorgio Morandi’s still natures: urban metaphors for the Italian city.

















