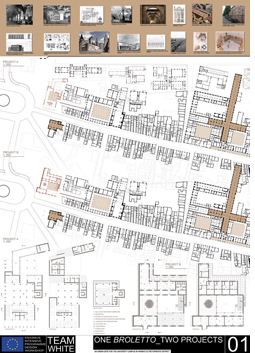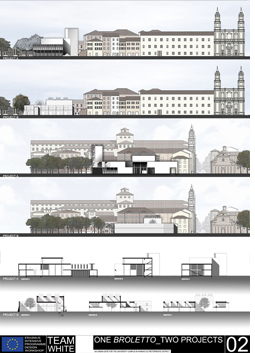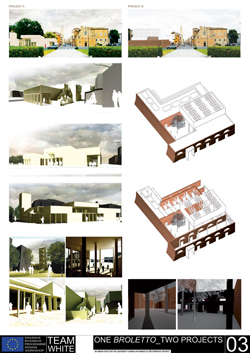You are in: Home page > IP Workshop - Compact City Architecture > WHITE TEAM
IP Workshop - Compact City Architecture





WHITE TEAM





ONE BROLETTO, TWO PROJECTS
The part of the city lying between the Parma river, the Parco Ducale, Via d'Azeglio and all the way down to the Piazzale Santa Croce gateway reflects in its features the twofold nature of its formation. On the one hand, the orthogonality imposed by the large primary features located along the straight line of the Via Emilia, on the other the lightness and variety in the layout of the series of pavilions inside the Oltretorrente Campus along Via Kennedy. Thus, the character of this part expresses its complexity and narrative vocation in the succession of porticoes and arcades which alternate along Via d'Azeglio with the pastel and natural earth colours of the plaster façades leading into the internal cloisters of the monumental landmarks. The cloisters, courtyards and narrow lanes are an introduction to the richness of the spatiality, secreted behind the straight streets to unexpectedly open on the permeable space that ebbs and flows between the university pavilions.The alternation of open and closed spaces, targets, perspective lines, subways, limits and transparencies is the material that makes up these two projects for the head of the University Campus in Parma’s Oltretorrente district.naturally, the relationship with the place is not exhausted in a reproduction of its spatial and topological conditions, even though these are what identifies it. This is why this scenario dons the physical and evocative presence of types and figures that best represent and incorporate the twofold nature of which we spoke: gateway, pavilion, repository, in one way, xenodochium, cloister, and especially the broletto of the Palazzo Municipale − the City Hall, in Piazza Garibaldi, in another. The broletto (from the Latin brolo, courtyard or fenced field) or “arengario” identifies in different Emilian and Lombard cities, starting from the XI Century, the enclosed area used for citizen assemblies and the administration of justice. They consisted of an open porticoed ground floor to allow the presence of citizens and to dole out justice in the presence of numerous persons, and an upper floor that housed a large room for the meetings of the general Council.What the projects have in common, is precisely the presence of this figure and the sentiment of openness and community it evokes: one broletto, two projects.Of the two projects, one faces openly onto Piazzale Santa Croce, welcoming and directing through the multiplicity of porticoes and crossings towards the intricate richness of the Cam-pus’ pavilion structure. Both the porticoes of Via d'Azeglio, which in the project are continued and replicated in scale, and an exchange car park envisaged beneath Piazzale Santa Croce meet at the broletto. A tower building represents the double-faced nature of the new head project and constitutes the focal point that straddles the covered space of the broletto, pointing towards the back streets and interstices that accompany the sequence of university pavilions.The other does not so much rely on the eloquence of its spatial layout, as the sign and communicative valence of the fragment: “hic est terminus” of the consolidated city and the dynamic approachable city begins, introducing the paradox of a merely apparent difference. The fragment of boundary or wall describes the partiality of the delimitation and shunts the desire for renewal onto the consolidated part. The language of the façade on Via d'Azeglio recalls a reflection in brick of gigiotti Zanini’s works of architecture.In both projects what remains is confidence in the possibility of being able to “design the built” by recurring to the specific repertoire of a place.

















