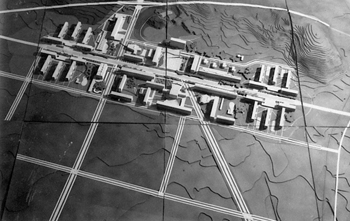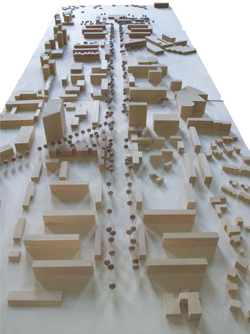

Edvard Ravnikar's original model of Nova Gorica
He determined starting points of urban development by positioning the main road with north - south orientation, which was to become the backbone of the city. Its upper part was conceived as recreational area, eastern part as residential and its the western part as industrial. Ravnikar’s drawing of the main, 2 km long boulevard called "Magistrala", shows a spacious urban parre-terre with “Mediterranean feeling”, rich with greenery and sunlight, cafe terraces and plane trees alongside. Public buildings on both sides of "Magistrala" would open out their offices and shops onto the pavements, creating lively urban atmosphere.
However, due to the lack of knowledge and understanding on the part of administrative apparatus, along with political interference, Ravnikar managed to design only a few housing blocks. The idea of a new modern city with "Magistrala" as its backbone gradually disintegrated into design of separate parts. The quality of architecture was becoming diluted through designs of various architects that were increasingly less loyal to the original urban design concept.

Edvard Ravnikar's perspective of the main boulevard "Magistrala"
The independence of Slovenia and change of political and economy system in the 90’s brought certain changes in development of the city and "Magistrala". As a city on the border, Nova Gorica became a popular gambling center, attracting many visitors from Italy and Austria. The main casino building was built on a prime location in the northern part of "Magistrala".
On the other hand, following the de-centralization of Slovenian university system, Nova Gorica became a young university city. The University of Nova Gorica, established in 1995, is currently dispersed in various buildings in the city, lacking proper headquarters and student housing.
As Slovenia joined European Union and the Shengen Agreement opened the border between Italy and Slovenia, Nova Gorica and Gorica united. Though spatially connected, the cities co-exist as two separate entities.
Today, Nova Gorica has a rather non-defined "multiple identity" which shifts between administration, culture, education, entertainment and tourism. The main city road "Magistrala" clearly reflects this problematic condition – over the last decades, it lost its role as the public heart of the city.

New interventions into existing urban tissue - model
Tutors:
prof. dr. Aleš Vodopivec
doc. mag. Tomaž Krušec
ass. mag. Anja Planišček
Students:
Urška Bertok, Miha Fujs, Cilka Hosta, Nina Humar, Jasmina Kraigher, Urban Petranovič, Primož Pavšič, Ana Pezdirc, Denis Plahuta, Katja Pogačar, Žiga Rošer, Anja Šuler
COMMUNITY
La stanza del laboratorio di ricerca rimane aperta alle critiche, ai contributi e alle domande dei visitatori. Interloquendo con i curatori entri a far parte di una ricerca intesa come processo partecipato di conoscenza ed interpretazione.











 ARCHIVIO
ARCHIVIO LINKS
LINKS FONTI
FONTI